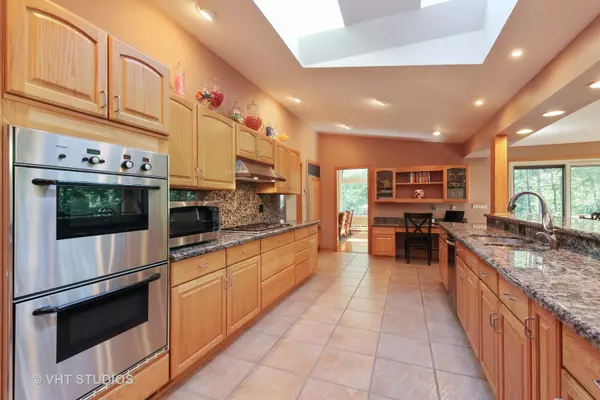For more information regarding the value of a property, please contact us for a free consultation.
Key Details
Sold Price $695,000
Property Type Single Family Home
Sub Type Detached Single
Listing Status Sold
Purchase Type For Sale
Square Footage 3,401 sqft
Price per Sqft $204
Subdivision Indian Trail
MLS Listing ID 10167486
Sold Date 02/26/19
Style Ranch
Bedrooms 5
Full Baths 3
Year Built 1958
Annual Tax Amount $11,571
Tax Year 2017
Lot Size 0.870 Acres
Lot Dimensions 169X175X215X200
Property Description
Expanded & updated Mid Century Contemporary Ranch nestled on gorgeous wooded acre lot. This spacious home located in the sought after Indian Trail neighborhood offers a warm welcome upon entering. A home for all buyers W/ a great open floor plan that is wonderful for entertaining. Hardwood flooring & soaring ceilings throughout. A newer Cook's Kitchen W/Granite counter tops, large center island open to vaulted Family Room W/stone surround Fireplace. 3 season screened in Porch is the perfect place to enjoy the beautiful private lot offering many Perennials. Stunning Living Room W/wall of windows. 2 way fireplace between Living Room & large separate Dining Room. The Master Suite opens to yard & offers two walk-in closets & a luxurious Bathroom W/double sink Vanity & skylights. There is a second En Suite Bedroom, then 3 more Bedrooms, & a third full Bathroom. Partial Basement & main floor Laundry Room. Large Wood Deck. Surround sound. Award winning Deerfield Schools. Close to everything!
Location
State IL
County Lake
Area Deerfield, Bannockburn, Riverwoods
Rooms
Basement Partial
Interior
Interior Features Vaulted/Cathedral Ceilings, Skylight(s), Hardwood Floors, First Floor Bedroom, First Floor Laundry, First Floor Full Bath
Heating Natural Gas, Forced Air, Steam, Baseboard
Cooling Central Air
Fireplaces Number 3
Fireplaces Type Double Sided, Attached Fireplace Doors/Screen
Equipment TV-Cable, Ceiling Fan(s), Sump Pump, Backup Sump Pump;
Fireplace Y
Appliance Double Oven, Dishwasher, High End Refrigerator, Freezer, Washer, Dryer, Disposal, Stainless Steel Appliance(s), Cooktop, Built-In Oven, Range Hood
Exterior
Exterior Feature Deck, Porch Screened, Dog Run, Storms/Screens, Invisible Fence
Garage Attached
Garage Spaces 2.1
Community Features Street Paved
Building
Lot Description Landscaped, Wooded, Mature Trees
Sewer Public Sewer, Sewer-Storm
Water Private Well
New Construction false
Schools
Elementary Schools Wilmot Elementary School
Middle Schools Charles J Caruso Middle School
High Schools Deerfield High School
School District 109 , 109, 113
Others
HOA Fee Include None
Ownership Fee Simple
Special Listing Condition None
Read Less Info
Want to know what your home might be worth? Contact us for a FREE valuation!

Our team is ready to help you sell your home for the highest possible price ASAP

© 2024 Listings courtesy of MRED as distributed by MLS GRID. All Rights Reserved.
Bought with Big Red Realty Group LLC
GET MORE INFORMATION




