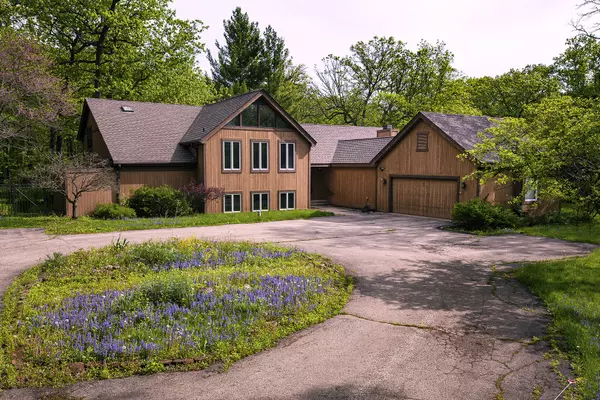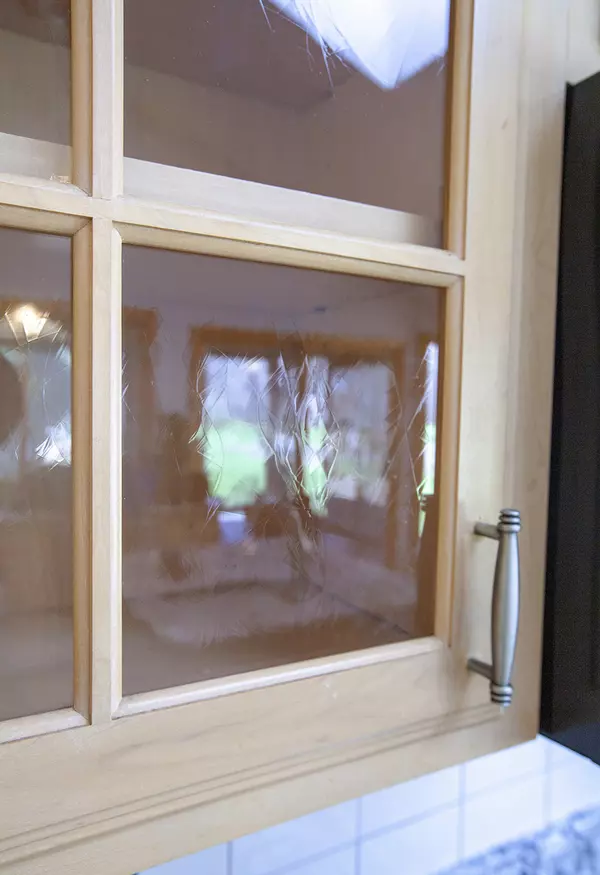For more information regarding the value of a property, please contact us for a free consultation.
Key Details
Sold Price $560,000
Property Type Single Family Home
Sub Type Detached Single
Listing Status Sold
Purchase Type For Sale
Square Footage 3,134 sqft
Price per Sqft $178
MLS Listing ID 10694667
Sold Date 07/01/20
Style Other
Bedrooms 4
Full Baths 3
Half Baths 1
Year Built 1945
Annual Tax Amount $19,342
Tax Year 2019
Lot Size 2.470 Acres
Lot Dimensions 163 X 617
Property Description
Welcome to a stunning custom home on nearly 2.50 acres in Stevenson High School District! Enjoy ranch living or explore six levels of potential! Nature and natural light mingle in this home with its bank of windows, glass doors and huge screen porch! The high ceilings and ceramic tile in the foyer envelope you as you enter. Warm hardwood floors on the 1st floor add elegance while the brand new carpet in the bedrooms is spotless. Check out that gorgeous fully renovated kitchen that boasts plenty of cabinets, granite counter tops, stainless steel appliances, center Prep Island and a separate eating area. The first floor Master bedroom enjoys a walk-in closet and a private wood burning fireplace. The Luxury Master Bath is relaxing with dual sinks, a whirlpool tub and separate shower. This home contains both an upstairs loft AND a lower level Rec Room for additional spaces for all kind of use: office, kid's room, music room...it is your space to do with as you please! Full basement. Extra-large garage. An easy commuter home just three minutes from I-94 but still in a quiet location. Plus a beautiful private pond for your own garden delights.
Location
State IL
County Lake
Area Deerfield, Bannockburn, Riverwoods
Rooms
Basement Full, English
Interior
Interior Features Vaulted/Cathedral Ceilings, Skylight(s), Hardwood Floors, First Floor Bedroom, First Floor Laundry, First Floor Full Bath, Walk-In Closet(s)
Heating Natural Gas, Forced Air
Cooling Central Air
Fireplaces Number 2
Fireplaces Type Wood Burning, Attached Fireplace Doors/Screen, Gas Log, Gas Starter
Equipment Humidifier, Water-Softener Owned, TV-Cable, Security System, CO Detectors, Ceiling Fan(s), Sump Pump
Fireplace Y
Appliance Double Oven, Microwave, Dishwasher, Refrigerator, Washer, Dryer, Disposal, Stainless Steel Appliance(s), Cooktop, Range Hood, Water Purifier Owned, Water Softener Owned
Laundry Gas Dryer Hookup, Electric Dryer Hookup, In Unit, Sink
Exterior
Exterior Feature Deck, Screened Patio, Storms/Screens
Garage Attached
Garage Spaces 2.0
Community Features Lake, Water Rights, Curbs, Street Lights, Street Paved
Roof Type Asphalt
Building
Lot Description Fenced Yard, Landscaped, Pond(s), Water Rights, Water View, Wooded
Sewer Public Sewer, Sewer-Storm
Water Private Well
New Construction false
Schools
Elementary Schools Laura B Sprague School
Middle Schools Daniel Wright Junior High School
High Schools Adlai E Stevenson High School
School District 103 , 103, 125
Others
HOA Fee Include None
Ownership Fee Simple
Special Listing Condition None
Read Less Info
Want to know what your home might be worth? Contact us for a FREE valuation!

Our team is ready to help you sell your home for the highest possible price ASAP

© 2024 Listings courtesy of MRED as distributed by MLS GRID. All Rights Reserved.
Bought with Alison Lerner • @properties
GET MORE INFORMATION




