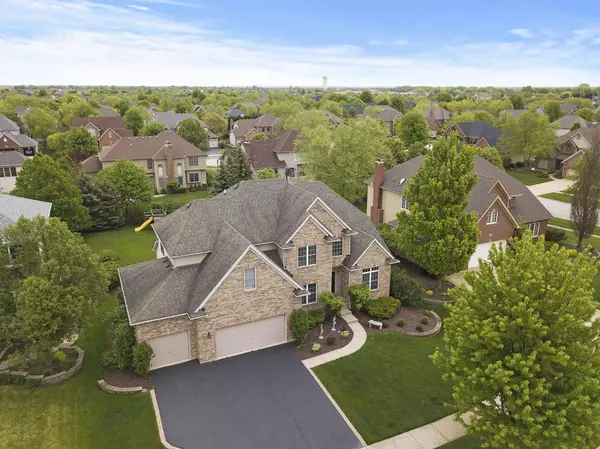For more information regarding the value of a property, please contact us for a free consultation.
Key Details
Sold Price $525,000
Property Type Single Family Home
Sub Type Detached Single
Listing Status Sold
Purchase Type For Sale
Square Footage 3,443 sqft
Price per Sqft $152
Subdivision Tall Grass
MLS Listing ID 10723956
Sold Date 07/13/20
Bedrooms 6
Full Baths 4
Half Baths 1
HOA Fees $59/ann
Year Built 2001
Annual Tax Amount $13,798
Tax Year 2019
Lot Size 0.330 Acres
Lot Dimensions 84X164X83X161
Property Description
**V A C A N T - Available To SHOW & MOVE IN NOW**Spacious Executive Home, in the Tall Grass Club House Community, On A Quiet Cul-de-Sac Is MOVE IN READY & PRICED TO SELL!! One Of The Largest Backyards In The Neighborhood, Freshly Painted In Modern Gray, With New Carpeting & Refinished Wood Floors! 1st Floor Bedroom/Office, Three FULL bathrooms on Second Level, A Full Finished English Basement, ~3,500 Square Feet Of Living Space (Without Counting The Basement), With Tons of Upgrades And MORE....! 2 Story Foyer Welcomes You To This Stunning, West Facing Home On One Of The Largest Premium Lots!! Open Flowing Floor Plan W/ Large Family Rm W/ Floor To Ceiling Stone Fireplace! Extra Spacious Kitchen W/ Granite, Stainless Steel Appliances, Island, Pantry, Breakfast Area W/ Access To The Gorgeous Deck & Patio! Upper Level Has Four Spacious Bedrooms & 3 Full Baths! Master Bedroom W/ Tray Ceiling & A Separate Sitting Area Accessible Thru French Doors! Spa Like Master Bath W/ Shower, Jet Tub, His & Her Sinks & Huge Walk-In Closet! Wow! Finished English Basement W/ Lots Of Natural Light W/ Entertainment Area, 5th Bedroom & 4th Full Bath & Wet Bar!! Amazing Professionally Landscaped Plush Backyard W/ Deck & Paver Patio To Host Your Barbecues & Summer Soirees! Tall Grass Is A Pool & Clubhouse Community in Naperville Min. From Shopping, Restaurants, & Entertainment. **Walk To Blue Ribbon Schools**VIDEO & 3D TOURS AVAILABLE**
Location
State IL
County Will
Area Naperville
Rooms
Basement Full, English
Interior
Interior Features Vaulted/Cathedral Ceilings, Bar-Wet, Hardwood Floors, In-Law Arrangement, Built-in Features, Walk-In Closet(s)
Heating Natural Gas, Forced Air
Cooling Central Air
Fireplaces Number 1
Fireplaces Type Gas Log, Gas Starter
Equipment Humidifier, Central Vacuum, Security System, Intercom, Ceiling Fan(s), Sump Pump, Sprinkler-Lawn
Fireplace Y
Appliance Range, Microwave, Dishwasher, Refrigerator, Washer, Dryer, Disposal
Laundry In Unit
Exterior
Exterior Feature Deck, Brick Paver Patio
Garage Attached
Garage Spaces 3.0
Community Features Clubhouse, Park, Pool, Tennis Court(s), Lake, Sidewalks
Waterfront false
Roof Type Asphalt
Building
Lot Description Cul-De-Sac, Landscaped
Sewer Public Sewer
Water Lake Michigan
New Construction false
Schools
Elementary Schools Fry Elementary School
Middle Schools Scullen Middle School
High Schools Waubonsie Valley High School
School District 204 , 204, 204
Others
HOA Fee Include Clubhouse,Pool
Ownership Fee Simple w/ HO Assn.
Special Listing Condition None
Read Less Info
Want to know what your home might be worth? Contact us for a FREE valuation!

Our team is ready to help you sell your home for the highest possible price ASAP

© 2024 Listings courtesy of MRED as distributed by MLS GRID. All Rights Reserved.
Bought with Michael Rothe • Redfin Corporation
GET MORE INFORMATION


