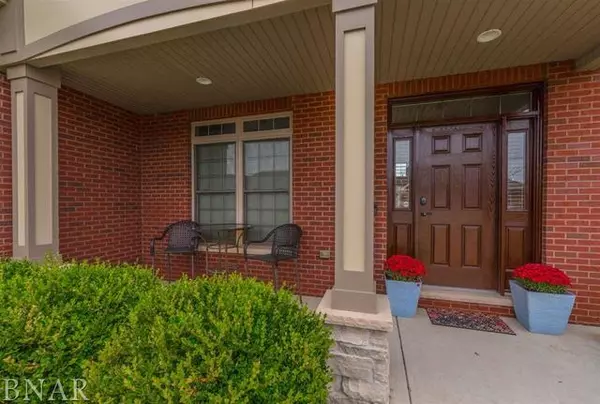For more information regarding the value of a property, please contact us for a free consultation.
Key Details
Sold Price $375,000
Property Type Single Family Home
Sub Type Detached Single
Listing Status Sold
Purchase Type For Sale
Square Footage 2,600 sqft
Price per Sqft $144
Subdivision Sapphire Lake
MLS Listing ID 10222236
Sold Date 12/21/18
Style Traditional
Bedrooms 4
Full Baths 3
Half Baths 1
Year Built 2008
Annual Tax Amount $9,121
Tax Year 17
Lot Dimensions 83X120
Property Description
Fall in love with this beautiful house in Sapphire Lakes Subdivision. Stunningly beautiful custom built with quality upgrades throughout. Smart home; whole house newly repainted and new hardwood flooring on main floor; Crown molding, custom trim, arched doorways, built in window seats, custom lockers. Spacious open kitchen with high end SS appliances, granite counters, tile flooring, large island and TONS of cabinet space. Two story family room with remodeled gorgeous fireplace. First floor master suite, walk in closet and spa bath with cathedral ceilings. Three bedrooms up, as well as a spacious open loft- perfect for office/den/or kids playroom. Finished lower level with full bath, exercise room w/new flooring, and custom built wet bar. Fantastic paver patio features a built in grill & fire pit & invisible fence. Gorgeous landscaping and HUGE yard backing up to small creek. Amazingly beautiful and move in ready!!!
Location
State IL
County Mc Lean
Area Bloomington
Rooms
Basement Full
Interior
Interior Features First Floor Full Bath, Vaulted/Cathedral Ceilings, Bar-Wet, Walk-In Closet(s)
Heating Forced Air, Natural Gas
Cooling Central Air
Fireplaces Number 1
Fireplaces Type Gas Log
Equipment Central Vacuum, Security System, Humidifier, Ceiling Fan(s), TV-Dish
Fireplace Y
Appliance Dishwasher, Refrigerator, Range, Microwave
Exterior
Exterior Feature Patio, Porch
Garage Attached
Garage Spaces 3.0
Building
Lot Description Mature Trees, Landscaped
Sewer Public Sewer
Water Public
New Construction false
Schools
Elementary Schools Benjamin Elementary
Middle Schools Evans Jr High
High Schools Normal Community High School
School District 5 , 5, 5
Read Less Info
Want to know what your home might be worth? Contact us for a FREE valuation!

Our team is ready to help you sell your home for the highest possible price ASAP

© 2024 Listings courtesy of MRED as distributed by MLS GRID. All Rights Reserved.
Bought with Liliana Taimoorazi • Coldwell Banker The Real Estate Group
GET MORE INFORMATION




