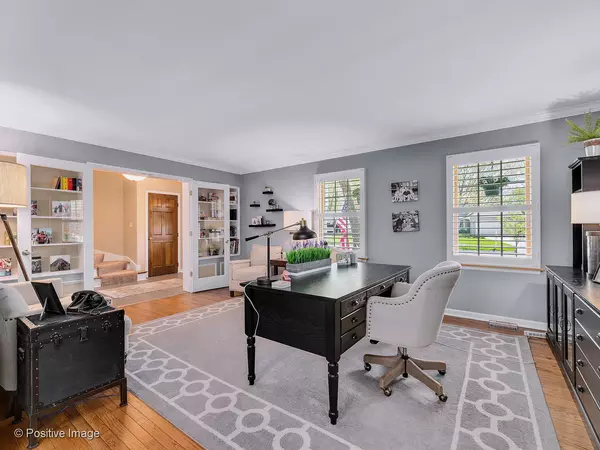For more information regarding the value of a property, please contact us for a free consultation.
Key Details
Sold Price $493,900
Property Type Single Family Home
Sub Type Detached Single
Listing Status Sold
Purchase Type For Sale
Square Footage 2,219 sqft
Price per Sqft $222
Subdivision Stonehedge
MLS Listing ID 10711651
Sold Date 06/26/20
Bedrooms 4
Full Baths 2
Half Baths 1
Year Built 1980
Annual Tax Amount $10,299
Tax Year 2019
Lot Size 10,890 Sqft
Lot Dimensions 80X141X80X137
Property Description
SO MUCH TO LOVE AND ENJOY! The curb appeal and open front porch encourages socializing with neighbors and sipping coffee as the sun comes up. Your new home has on-trend colors and design accents. A large living room with French doors and hardwood leading into the dining room is an excellent flow for entertaining. The eat-in kitchen with stainless steel appliances, granite countertops. The large peninsula services the eating area and family room. A family gathering spot will be the inviting family room with appointed brick fireplace and over-sized windows. The private second level is highlighted by the master bedroom with a walk-in closet and master bath. Three additional bedrooms offer generous space & storage. The basement has a large Rec Room with a large egress window, laundry room, and tons of storage. Your outdoor living and entertaining space have a large deck and expansive backyard with shade trees and the perfect amount of sun. This stunning home has been meticulously and lovingly maintained inside and out. All the bathrooms completely updated 2018. New HVAC 2019. New deck 2017. The storage shed has a concrete floor perfect stowing lawn care equipment. No power outages with a whole house generator. Home is located close to golf courses, Forest Preserves, parks, train stations, shopping, and dining. Nothing left to do but call the movers
Location
State IL
County Du Page
Area Wheaton
Rooms
Basement Full
Interior
Interior Features Hardwood Floors, Built-in Features, Walk-In Closet(s)
Heating Natural Gas, Forced Air
Cooling Central Air
Fireplaces Number 1
Fireplaces Type Gas Starter
Equipment CO Detectors, Ceiling Fan(s), Sump Pump, Generator
Fireplace Y
Appliance Range, Microwave, Dishwasher, Refrigerator, Washer, Dryer
Laundry Sink
Exterior
Exterior Feature Deck, Porch
Garage Attached
Garage Spaces 2.5
Community Features Park, Curbs, Sidewalks, Street Lights, Street Paved
Waterfront false
Roof Type Asphalt
Building
Lot Description Fenced Yard
Sewer Public Sewer
Water Lake Michigan
New Construction false
Schools
Elementary Schools Whittier Elementary School
Middle Schools Edison Middle School
High Schools Wheaton Warrenville South H S
School District 200 , 200, 200
Others
HOA Fee Include None
Ownership Fee Simple
Special Listing Condition None
Read Less Info
Want to know what your home might be worth? Contact us for a FREE valuation!

Our team is ready to help you sell your home for the highest possible price ASAP

© 2024 Listings courtesy of MRED as distributed by MLS GRID. All Rights Reserved.
Bought with Julie Schwager • Baird & Warner
GET MORE INFORMATION




