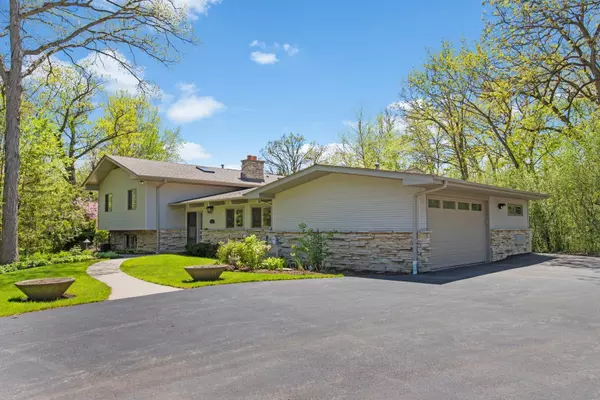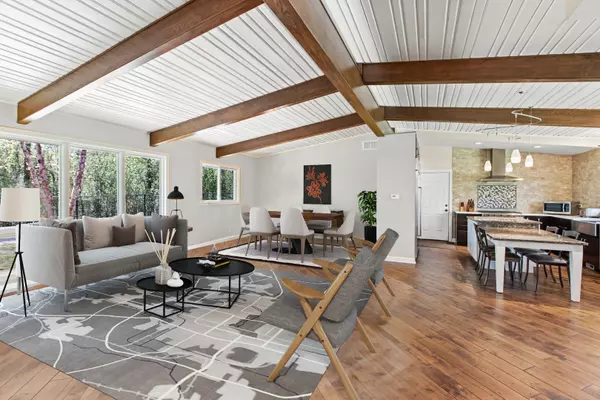For more information regarding the value of a property, please contact us for a free consultation.
Key Details
Sold Price $665,000
Property Type Single Family Home
Sub Type Detached Single
Listing Status Sold
Purchase Type For Sale
Square Footage 4,135 sqft
Price per Sqft $160
MLS Listing ID 10722680
Sold Date 09/16/20
Style Tri-Level
Bedrooms 5
Full Baths 4
Half Baths 1
Year Built 1966
Annual Tax Amount $10,789
Tax Year 2019
Lot Size 1.500 Acres
Lot Dimensions 100X600
Property Description
MID-CENTURY*/MULTI-GENERATIONAL MASTERPIECE IS A LITTLE SLICE OF HEAVEN*Feel The Stress Leave Your Body As You Drive Up To This Clean-Lined Beauty On 1.5 Acres Of Nature Just Outside Of Town*Kitchen/Great Room With Soaring White Wood Planked Ceilings And Loads Of Windows*2016 High End Kitchen Renovation Is A Chef's Dream With Large Quartz Island*Quartz Countertops*Rich Custom Cabinetry*Commercial Grade Side-By-Side Subzero Refrigerator/ Freezer*Wolf Gas Stove And Oven With Wolf Hood+Separate Wolf Electric Oven*Bosch Dishwasher And Stainless Apron Sink*Tucked Around The Corner Is A Room-Sized Walk-In Pantry/Costco Room With One Of Two Laundrys*Ideal for Craftroom/Office/Wine Cellar With Door To A Cute Patio*THIS IS THE ROOM EVERYONE WANTS BUT NEVER GETS*Four Family Bedrooms Upstairs (one ensuite) PLUS A Spacious Master Suite With Huge Walk-In Closet And Updated Bath With Separate Vanities*Soaking Tub*Skylight And Walk-In Shower*Bright Walkout Lower Level Family Room Has A Built-In Serving Bar*Gorgeous Fireplace And Sliding Doors To Patio And Yard*Large Partially Finished Sub-Basement With Epoxy Floor*Full Bath*Closets And Large Crawl Solves All Of Your Storage Needs...BUT THAT'S NOT ALL...Off The Family Room Is A Totally Separate 1150 SF Suite With It's Own Front Door*Foyer*Living Room*Eat-In Kitchen*2 Bedrooms *1 1/2 Baths*Laundry And Patio*IMAGINE THE POSSIBILITIES*Ideal For Aging Parents*Adult Children Living At Home*Home Healthcare Worker*Au Pair Or HOME BUSINESS*Fantastic Yard With Southern Exposure Could Easily Accommodate An In-Ground Pool Or Large Garden Where You Can Satisfy Your Green Thumb*CAR ADDICT? HOBBYIST? CONTRACTOR? Not Only Is There A Spacious 2 1/2 Car Attached Garage But At The Back Of The Property There Is An ADDITIONAL OVER-SIZED 3+ CAR COMMERCIAL-SIZED GARAGE/OUTBUILDING WITH LOFT STORAGE*Escape To Your Own Little World Here Yet Enjoy Being Close To All Conveniences*Award Winning Bannockburn Elementary/Middle School With Small Class Sizes And Deerfield High School! Kohler Home Generator Too For Peace Of Mind*MAKE IT YOURS TODAY!
Location
State IL
County Lake
Area Deerfield, Bannockburn, Riverwoods
Rooms
Basement Partial
Interior
Interior Features Vaulted/Cathedral Ceilings, Skylight(s), Bar-Wet, Hardwood Floors, First Floor Bedroom, In-Law Arrangement, First Floor Laundry, Second Floor Laundry, Built-in Features, Walk-In Closet(s)
Heating Natural Gas, Forced Air, Sep Heating Systems - 2+
Cooling Central Air
Fireplaces Number 1
Fireplaces Type Gas Log
Equipment Ceiling Fan(s), Sump Pump, Generator
Fireplace Y
Appliance Double Oven, Range, Dishwasher, Refrigerator, High End Refrigerator, Bar Fridge, Freezer, Washer, Dryer, Disposal, Stainless Steel Appliance(s), Cooktop, Built-In Oven, Range Hood
Laundry Multiple Locations, Sink
Exterior
Exterior Feature Deck, Patio, Dog Run, Workshop
Garage Attached, Detached
Garage Spaces 5.0
Roof Type Asphalt
Building
Lot Description Fenced Yard, Landscaped
Sewer Public Sewer
Water Private Well
New Construction false
Schools
Elementary Schools Bannockburn Elementary School
Middle Schools Bannockburn Elementary School
High Schools Deerfield High School
School District 106 , 106, 113
Others
HOA Fee Include None
Ownership Fee Simple
Special Listing Condition List Broker Must Accompany
Read Less Info
Want to know what your home might be worth? Contact us for a FREE valuation!

Our team is ready to help you sell your home for the highest possible price ASAP

© 2024 Listings courtesy of MRED as distributed by MLS GRID. All Rights Reserved.
Bought with Bruce Halas • The Horvay Group LLC
GET MORE INFORMATION




