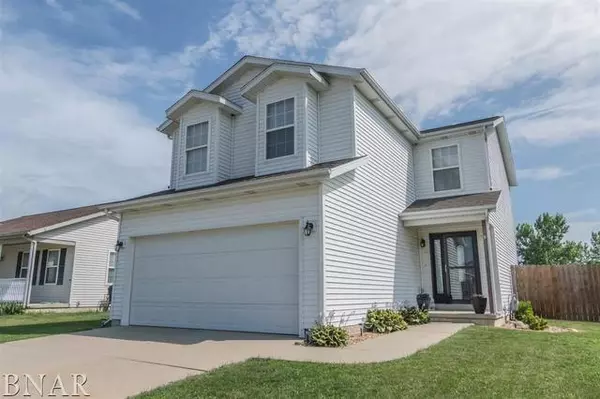For more information regarding the value of a property, please contact us for a free consultation.
Key Details
Sold Price $141,800
Property Type Single Family Home
Sub Type Detached Single
Listing Status Sold
Purchase Type For Sale
Square Footage 1,511 sqft
Price per Sqft $93
MLS Listing ID 10245346
Sold Date 12/27/18
Style Traditional
Bedrooms 4
Full Baths 2
Half Baths 1
Year Built 2004
Annual Tax Amount $2,889
Tax Year 2017
Lot Dimensions 60X110
Property Description
Two-story four bedroom, two and a half bathroom home with no backyard neighbors. The charming home includes a first-floor half bathroom and laundry room, living room and eat in kitchen with patio sliding door which walks out onto a brand new deck and patio. New carpet 2018 in both the basement and upstairs. New exterior doors 2016, microwave 2016 and fenced yard 2016. The gas fireplace as been upgraded. All bedrooms are nice sized including the master bedroom and attached master bathroom. The backyard is fenced and has plenty of room for entertaining with a large patio, firepit, open grass, and playset. Added bonus, basement family room has rough-in for third Bathroom all fixtures in that room are included with sale of the house.
Location
State IL
County Mc Lean
Area Bloomington
Rooms
Basement Full
Interior
Heating Forced Air, Natural Gas
Cooling Central Air
Fireplaces Number 1
Fireplaces Type Gas Log
Fireplace Y
Appliance Refrigerator, Range, Microwave
Exterior
Exterior Feature Patio, Deck
Garage Attached
Garage Spaces 2.0
Building
Lot Description Fenced Yard, Landscaped
Sewer Public Sewer
Water Public
New Construction false
Schools
Elementary Schools Pepper Ridge Elementary
Middle Schools Parkside Jr High
High Schools Normal Community West High Schoo
School District 5 , 5, 5
Read Less Info
Want to know what your home might be worth? Contact us for a FREE valuation!

Our team is ready to help you sell your home for the highest possible price ASAP

© 2024 Listings courtesy of MRED as distributed by MLS GRID. All Rights Reserved.
Bought with Beth Herald • RE/MAX Choice
GET MORE INFORMATION




