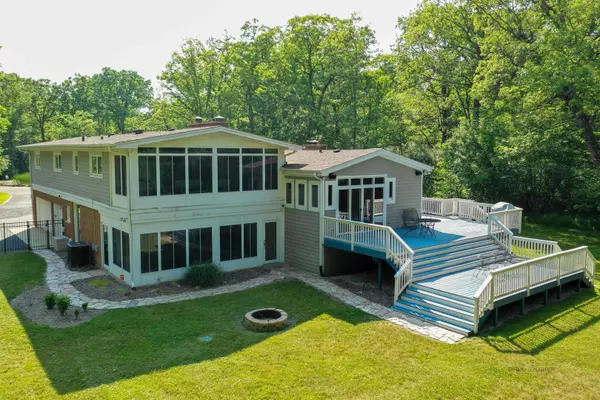For more information regarding the value of a property, please contact us for a free consultation.
Key Details
Sold Price $733,000
Property Type Single Family Home
Sub Type Detached Single
Listing Status Sold
Purchase Type For Sale
Square Footage 3,579 sqft
Price per Sqft $204
MLS Listing ID 10756479
Sold Date 07/30/20
Style Tri-Level
Bedrooms 5
Full Baths 3
Half Baths 1
HOA Fees $25/ann
Year Built 1966
Annual Tax Amount $19,491
Tax Year 2019
Lot Size 1.818 Acres
Lot Dimensions 219.32 X 365
Property Description
See Pics and Get Here Fast! Set On Nearly Two Glorious Wooded Acres in a Spectacular Private Setting, This Exquisite Property Was Designed By Renowned Local Architect Charles Page With an Emphasis on Blending Nature with Modern Living, Encompassed by Walls of Windows to the Outdoors, and Has Been Wonderfully Renovated To The Last Detail. From the Moment You Enter, You'll Be Impressed By the Massive Open Air Living Room with Floor to Ceiling Lannon Stone Fireplace. Through the Glass French Doors You'll Find the Greatly Expanded/Rebuilt Gourmet Chef's Kitchen With Generous Use of Exotic Bianco Antico Granite and Ledger Stone, Dual Sinks and Bar Areas with Space for Eight Stools, Professional Viking Cooktop, Dual Convection Ovens with Warming Drawer, and 42" Cabinetry with Unique and Abundant Storage. Adjoining Eating Area Provides the Best Views of Year-Round Nature From the Fully Fenced Yard. Solid Sliding Pocket Doors Provide Privacy in the Kitchen and Dining Room. Spectacular New Gleaming Extra-Wide Plank Solid Hickory Floors and French Pattern Travertine Floors Add Sophistication and Elegance. Cozy Up By the Fireplace in the Roomy yet Cozy Family Room with Powder Room Nearby. Inviting Heated Three Seasons Porch is Perfect For Entertaining or Simply Sipping Iced Tea with Your Feet Up. Expansive Multi-Level New England Inspired Wrap-Around Deck is The Highlight of the Home. The 3-D Deluxe Surround Sound Movie Theater is Not to Be Missed and the Perfect Retreat. A Private Fitness Room Will Keep You Looking and Feeling Your Best. Versatile Office/5th Bedroom Completes the Lower Level. New Hardwood Floors Entire Second Floor are Perfect for Those Allergy Sufferers. Master Bedroom Boasts Sun-Drenched Sitting Room and Master Bath with Dual Sinks. Three Additional Generous Sized Bedrooms Upstairs. Private Bath with Whirlpool Tub and Rainshower with Body Sprays. Bosch, Grohe & Toto fixtures, Upgraded 200amp Electric and LED Lighting Throughout, New Tear-Off Architectural Roof & Gutters 2015, Triple Zoned/3 Individual Wi-Fi Controlled HVAC systems, 2 Newer Hi-Efficiency Furnaces & Humidifiers, First Floor Laundry Room with Additional Laundry Hookup in Lower Level. Large Crawlspace with Extra Storage Space. New Asphalt Driveway 2016, All Windows Have Been Replaced with Insulated Units. Attached 3-Car Garage with Metallic Epoxy Floor is Electric Car Charger-Ready. Approx. 4500 Square Feet of Finished Living Space Including Lower Level. Three Charming Stone/Brick Gas and Woodburning Fireplaces, Whole House Water Filter, Reverse Osmosis Drinking Water Filtration and Electronic Water Softener. Underground Sprinklers, Alarm System. Energy Efficient with Very Low Utility Bills. Award-Winning Deerfield Schools. Immaculate Home, Glorious in Every Season! Move Right In and Enjoy! 3D Virtual Tour and Floor Plan Just Added!
Location
State IL
County Lake
Area Deerfield, Bannockburn, Riverwoods
Rooms
Basement Partial
Interior
Interior Features Vaulted/Cathedral Ceilings, Skylight(s), Hardwood Floors, First Floor Laundry, First Floor Full Bath
Heating Natural Gas, Forced Air, Sep Heating Systems - 2+, Indv Controls, Zoned
Cooling Central Air, Zoned
Fireplaces Number 3
Fireplaces Type Wood Burning, Gas Log, Ventless
Equipment Humidifier, Water-Softener Owned, TV-Cable, Security System, CO Detectors, Ceiling Fan(s), Sump Pump, Sprinkler-Lawn, Multiple Water Heaters
Fireplace Y
Appliance Double Oven, Microwave, Dishwasher, High End Refrigerator, Freezer, Washer, Dryer, Disposal, Stainless Steel Appliance(s), Cooktop, Range Hood, Water Purifier, Water Purifier Owned, Water Softener, Water Softener Owned
Laundry Gas Dryer Hookup, Multiple Locations
Exterior
Exterior Feature Deck, Porch Screened, Screened Patio, Brick Paver Patio, Storms/Screens, Fire Pit
Garage Attached
Garage Spaces 3.0
Roof Type Asphalt
Building
Lot Description Fenced Yard, Landscaped, Wooded, Mature Trees
Sewer Public Sewer
Water Private Well
New Construction false
Schools
Elementary Schools Wilmot Elementary School
Middle Schools Charles J Caruso Middle School
High Schools Deerfield High School
School District 109 , 109, 113
Others
HOA Fee Include Other
Ownership Fee Simple
Special Listing Condition None
Read Less Info
Want to know what your home might be worth? Contact us for a FREE valuation!

Our team is ready to help you sell your home for the highest possible price ASAP

© 2024 Listings courtesy of MRED as distributed by MLS GRID. All Rights Reserved.
Bought with Lou Zucaro • Baird & Warner
GET MORE INFORMATION




