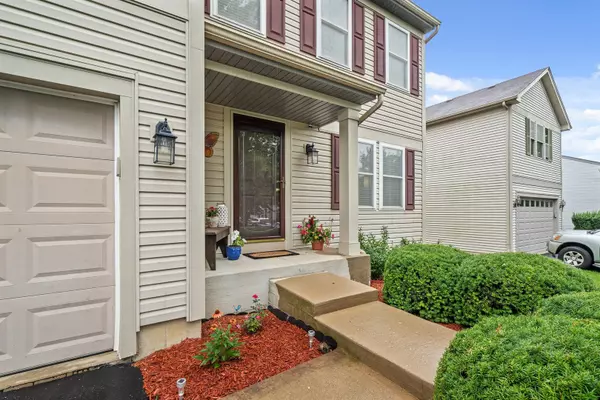For more information regarding the value of a property, please contact us for a free consultation.
Key Details
Sold Price $259,000
Property Type Single Family Home
Sub Type Detached Single
Listing Status Sold
Purchase Type For Sale
Square Footage 2,341 sqft
Price per Sqft $110
Subdivision Fairfield Way
MLS Listing ID 10792141
Sold Date 09/08/20
Bedrooms 3
Full Baths 2
Half Baths 1
Year Built 2005
Annual Tax Amount $7,932
Tax Year 2019
Lot Size 7,161 Sqft
Lot Dimensions 7159
Property Description
ONE OF THE BEST BACKYARDS ON THE BLOCK! Check out this spacious, move-in ready 3 bedroom + LOFT home in Yorkville school district! You'll love the HUGE great room, nicely appointed kitchen with oak cabinetry, newer stainless-steel dishwasher, and desirable center island that allows you plenty of prep and serving space. You must see the main floor mudroom/laundry room...It is AWESOME, and a space every house wishes it had with lots of storage and pantry shelving. The owner's suite features a walk-in closet & private master bath with dual vanity. The other bedrooms also feature spacious walk-in closets, and the loft area is a great flex space with so many possible purposes, and could be easily converted to a 4th bedroom if desired. You are sure to enjoy this backyard as it is professionally landscaped and features a beautiful deck installed in 2017 featuring a motorized retractable awning. The UNFINISHED basement allows you plenty of storage space and the ability to finish to your liking if desired. NEWER ROOF (2016), NEWER SHED (2014), NEWER DECK (2017). Home is well-maintained and in a GREAT LOCATION. NO SSA, NO HOA, AND the home comes with a peace of mind HOME WARRANTY. Don't delay, come see this one today!
Location
State IL
County Kane
Area Montgomery
Rooms
Basement Partial
Interior
Interior Features First Floor Laundry, Walk-In Closet(s)
Heating Natural Gas, Forced Air
Cooling Central Air
Equipment Humidifier, Water-Softener Owned, CO Detectors, Ceiling Fan(s), Fan-Attic Exhaust, Sump Pump, Radon Mitigation System
Fireplace N
Appliance Range, Microwave, Dishwasher, Washer, Dryer, Disposal
Laundry Sink
Exterior
Exterior Feature Deck, Patio, Porch, Storms/Screens
Garage Attached
Garage Spaces 2.0
Community Features Park, Lake, Curbs, Sidewalks, Street Lights, Street Paved
Roof Type Asphalt
Building
Lot Description Fenced Yard, Landscaped
Sewer Public Sewer
Water Public
New Construction false
Schools
Elementary Schools Bristol Grade School
Middle Schools Yorkville Middle School
High Schools Yorkville High School
School District 115 , 115, 115
Others
HOA Fee Include None
Ownership Fee Simple
Special Listing Condition Home Warranty
Read Less Info
Want to know what your home might be worth? Contact us for a FREE valuation!

Our team is ready to help you sell your home for the highest possible price ASAP

© 2024 Listings courtesy of MRED as distributed by MLS GRID. All Rights Reserved.
Bought with Anna Fattore • john greene, Realtor
GET MORE INFORMATION




