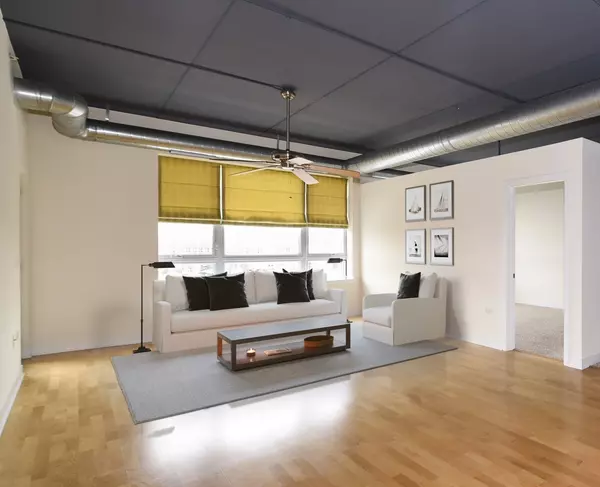For more information regarding the value of a property, please contact us for a free consultation.
Key Details
Sold Price $340,000
Property Type Condo
Sub Type Condo,Condo-Loft
Listing Status Sold
Purchase Type For Sale
Square Footage 1,434 sqft
Price per Sqft $237
Subdivision Burr Ridge Village Center
MLS Listing ID 10319706
Sold Date 12/31/19
Bedrooms 2
Full Baths 2
HOA Fees $400/mo
Rental Info No
Year Built 2008
Annual Tax Amount $6,211
Tax Year 2017
Lot Dimensions COMMON
Property Description
BUYER FINANCING FELL APART-MAGNIFICENT SPLIT TWO BEDROOMS HAS TWO FULL BATHS WITH DEN/STUDY. THE VERY OPEN FLOOR PLAN, LOCATED IN DOWNTOWN BURR RIDGE. UNIT FEATURES 10' CEILINGS, EXPOSED SPIRAL DUCTWORK AND OVERSIZED BALCONY. SPACIOUS MASTER SUITE HAS WALK-IN CLOSET. HIS AND HERS SINKS, SEPARATE SHOWER AND SOAKING TUB. ACCESS TO BALCONY TO ENJOY THOSE EVENING SUNSETS. DESIGNER CABINETRY, STAINLESS STEEL APPLIANCES AND GRANITE COUNTER TOPS. FRESHLY PAINTED THROUGH-OUT. NEW CARPETING IN BEDROOMS AND DEN. TWO CAR HEATED GARAGE.( PARKING SPOTS NUMBER 60 AND 16). STORAGE S-16. UPSCALE RESTAURANTS, STARBUCKS, LIFETIME FITNESS CENTER OUT YOUR FRONT DOOR. COMMUTER BUS, EXPRESSWAYS AND I-55. UNIT IS A FEW STEPS OF ELEVATOR. SELLER TO PAY 6 MONTH ASSESSMENTS.
Location
State IL
County Cook
Area Burr Ridge
Rooms
Basement None
Interior
Interior Features Vaulted/Cathedral Ceilings, Elevator
Heating Natural Gas, Forced Air
Cooling Central Air
Equipment Humidifier, TV-Cable, Security System, Fire Sprinklers, CO Detectors, Ceiling Fan(s)
Fireplace N
Appliance Range, Microwave, Dishwasher, Refrigerator
Exterior
Exterior Feature Balcony, Door Monitored By TV
Garage Attached
Garage Spaces 2.0
Amenities Available Elevator(s), Restaurant
Waterfront false
Building
Lot Description Common Grounds, Landscaped
Story 1
Sewer Public Sewer
Water Lake Michigan
New Construction false
Schools
Elementary Schools Pleasantdale Elementary School
Middle Schools Pleasantdale Middle School
High Schools Lyons Twp High School
School District 107 , 107, 204
Others
HOA Fee Include Heat,Water,Insurance,Security,Exterior Maintenance,Snow Removal
Ownership Condo
Special Listing Condition None
Pets Description Cats OK, Dogs OK
Read Less Info
Want to know what your home might be worth? Contact us for a FREE valuation!

Our team is ready to help you sell your home for the highest possible price ASAP

© 2024 Listings courtesy of MRED as distributed by MLS GRID. All Rights Reserved.
Bought with Nancy Sliwa • Coldwell Banker Residential
GET MORE INFORMATION




