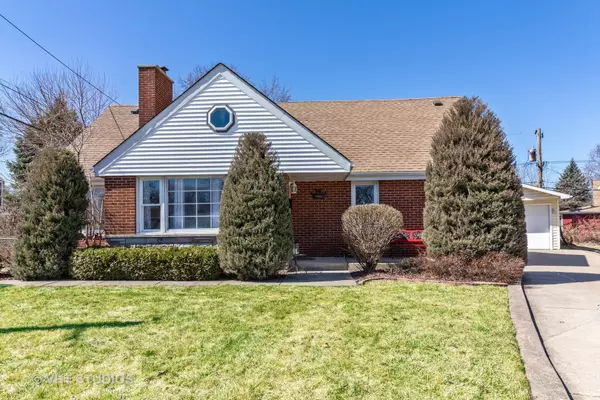For more information regarding the value of a property, please contact us for a free consultation.
Key Details
Sold Price $231,000
Property Type Single Family Home
Sub Type Detached Single
Listing Status Sold
Purchase Type For Sale
Square Footage 2,000 sqft
Price per Sqft $115
MLS Listing ID 10321282
Sold Date 04/18/19
Style Cape Cod
Bedrooms 5
Full Baths 2
Year Built 1959
Annual Tax Amount $6,209
Tax Year 2017
Lot Size 7,392 Sqft
Lot Dimensions 48X124X88X114
Property Description
OVERSIZED 5 BEDROOM HOME. ONE OF THE LARGEST HOMES IN THE AREA. WELCOMING FRONT PORCH LEADS TO THE ENTRY OPENS TO A GREAT LIVING ROOM W/ STONE FIREPLACE. WOOD BURNING FIREPLACE WITH GAS STARTER. MAIN LEVEL HAS BEAUTIFUL HARDWOOD FLOORS. LARGE UPDATED KITCHEN WITH NICE CABINETS WITH CERAMIC TILE BACKSPLASH, CORIAN COUNTERTOPS, WOOD CEILING & NEW STAINLESS STEEL APPLIANCES. 3 SPACIOUS MAIN LEVEL BEDROOMS. 2 HUGE 2ND FL BEDROOMS INCLUDING MASTER WITH 2 CLOSETS. HUGE JACK-N-JILL BATH, MASTER BATH. BOTH BATHS ARE UPDATED. NEW ROOF 2018. NICE CONCRETE SIDE DRIVE LEADS TO A CUSTOM 3 CAR GARAGE. THE 3RD CAR AREA IN REAR, EXTRA ELECTRIC BOX, WORKSHOP, SET UP FOR GARAGE HEATER, WORKBENCH & SHELVES PARTY DOOR & PULL DOWN STAIRS TO ATTIC. GREAT FENCED YARD WITH LARGE CONCRETE PATIO.MANY NEWER WINDOWS. HUGE BASEMENT IS PARTIALLY FINISHED. NICE LAUNDRY ROOM AREA WITH SHELVES. NEW ROOF & WATER TANK. HAS CENTRAL AIR.
Location
State IL
County Cook
Area Alsip / Garden Homes
Rooms
Basement Partial
Interior
Interior Features Hardwood Floors, First Floor Bedroom, First Floor Full Bath, Walk-In Closet(s)
Heating Natural Gas, Forced Air
Cooling Central Air
Fireplaces Number 1
Fireplaces Type Wood Burning, Gas Starter
Equipment TV-Cable, Security System, Ceiling Fan(s), Sump Pump
Fireplace Y
Appliance Range, Microwave, Dishwasher, Refrigerator, Dryer, Stainless Steel Appliance(s)
Exterior
Exterior Feature Patio
Garage Detached
Garage Spaces 3.0
Community Features Pool, Sidewalks, Street Lights, Street Paved
Waterfront false
Roof Type Asphalt
Building
Lot Description Fenced Yard
Sewer Public Sewer, Overhead Sewers
Water Lake Michigan, Public
New Construction false
Schools
Elementary Schools Stony Creek Elementary School
Middle Schools Prairie Junior High School
High Schools A B Shepard High School (Campus
School District 126 , 126, 218
Others
HOA Fee Include None
Ownership Fee Simple
Special Listing Condition None
Read Less Info
Want to know what your home might be worth? Contact us for a FREE valuation!

Our team is ready to help you sell your home for the highest possible price ASAP

© 2024 Listings courtesy of MRED as distributed by MLS GRID. All Rights Reserved.
Bought with Mary Wallace • Coldwell Banker Residential
GET MORE INFORMATION




