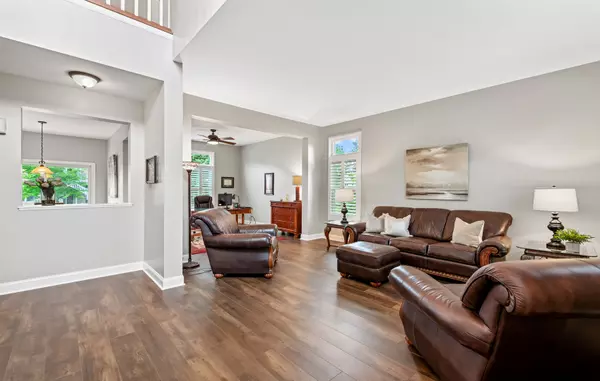For more information regarding the value of a property, please contact us for a free consultation.
Key Details
Sold Price $366,500
Property Type Single Family Home
Sub Type Detached Single
Listing Status Sold
Purchase Type For Sale
Square Footage 2,367 sqft
Price per Sqft $154
Subdivision Boulder Ridge Greens
MLS Listing ID 10855409
Sold Date 11/06/20
Style Traditional
Bedrooms 4
Full Baths 3
Half Baths 1
HOA Fees $58/qua
Year Built 1996
Annual Tax Amount $10,770
Tax Year 2019
Lot Size 9,626 Sqft
Lot Dimensions 120X80
Property Description
Updated and move in ready home located in the highly sought after private gated country club community of Boulder Ridge. This home features 10 foot ceilings, transom windows, elegant plantation shutters, 4 spacious bedrooms and updated 3.1 baths. An amazing huge finished basement with another family room, gorgeous huge custom bar, beautifully updated full bathroom, and lots of storage. A sunny and bright white kitchen with granite counters, island, eating area, modern sleek appliances in black stainless steel finish which naturally resist fingerprints. Large family room with vaulted ceilings and fireplace. The private master suite is tucked away and features a tray ceiling, plantation shutters, large custom walk in closet, and a luxuriously updated master bathroom with double sinks, vanity area, travertine tile shower with body sprays, and ceramic tile plank flooring. Entertaining in the backyard is a delight on the large concrete patio with professional landscaping, hanging patio lights, and beautiful magnolia tree. A whole house generator for backup power to keep you comfortable and safe. This home is tucked away in a quiet cul-de-sac yet close to everything! Highly rated Crystal Lake schools & close to dining, shopping, train, I-90 & more! Lots NEW here! Newer roof (2013), windows and slider (2011), luxury vinyl plank flooring (2019), kitchen granite (2019), kitchen appliances (2019), white panel doors (2013), water heater (2013), water softener (2019), new heat exchanger in Trane furnace (2020), master bathroom (2015), powder room (2019), basement bathroom (2018), upstairs bath (2020), freshly painted (2019), fresh pain in basement (2020).
Location
State IL
County Mc Henry
Area Lake In The Hills
Rooms
Basement Full
Interior
Interior Features Vaulted/Cathedral Ceilings, Bar-Dry, First Floor Laundry, Built-in Features, Walk-In Closet(s), Ceiling - 10 Foot, Open Floorplan, Granite Counters, Separate Dining Room
Heating Natural Gas, Forced Air
Cooling Central Air
Fireplaces Number 1
Fireplaces Type Gas Starter
Equipment Humidifier, Water-Softener Owned, Security System, CO Detectors, Ceiling Fan(s), Sump Pump, Backup Sump Pump;, Generator
Fireplace Y
Appliance Range, Microwave, Dishwasher, Refrigerator, Washer, Dryer, Disposal, Stainless Steel Appliance(s), Water Softener Owned
Laundry Sink
Exterior
Exterior Feature Patio, Porch
Garage Attached
Garage Spaces 2.0
Community Features Clubhouse, Pool, Tennis Court(s), Curbs, Gated, Street Lights, Street Paved
Waterfront false
Building
Lot Description Cul-De-Sac, Landscaped
Sewer Public Sewer
Water Public
New Construction false
Schools
Elementary Schools Glacier Ridge Elementary School
Middle Schools Richard F Bernotas Middle School
High Schools Crystal Lake South High School
School District 47 , 47, 155
Others
HOA Fee Include Doorman,Lawn Care,Snow Removal,Other
Ownership Fee Simple w/ HO Assn.
Special Listing Condition None
Read Less Info
Want to know what your home might be worth? Contact us for a FREE valuation!

Our team is ready to help you sell your home for the highest possible price ASAP

© 2024 Listings courtesy of MRED as distributed by MLS GRID. All Rights Reserved.
Bought with Non Member • NON MEMBER
GET MORE INFORMATION




