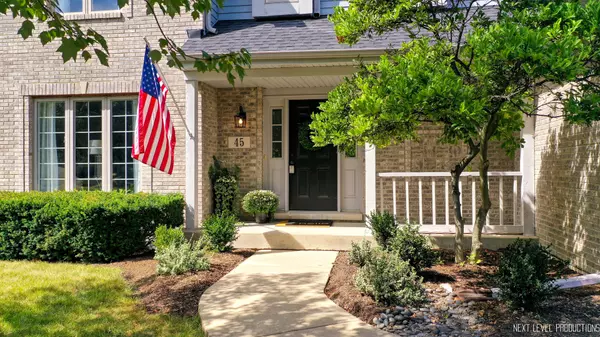For more information regarding the value of a property, please contact us for a free consultation.
Key Details
Sold Price $390,000
Property Type Single Family Home
Sub Type Detached Single
Listing Status Sold
Purchase Type For Sale
Square Footage 2,831 sqft
Price per Sqft $137
Subdivision Deerpath Trails
MLS Listing ID 10846974
Sold Date 10/23/20
Bedrooms 4
Full Baths 2
Half Baths 1
Year Built 1997
Annual Tax Amount $11,072
Tax Year 2019
Lot Size 0.289 Acres
Lot Dimensions 93X143.1X93X143.7
Property Description
The curb appeal will stop you in your tracks but the charm and design of this 2-story move-in ready home will make you say, SOLD! With its charming front porch, inviting hardwood floored foyer, freshly painted interior, and the BRAND NEW CARPETING, all you'll need to do is bring the furniture! The open floor plan offers spacious rooms, high ceilings, and versatile living. The living room/dining room is perfect for entertaining and enjoying time with friends and family. The updated kitchen has hardwood flooring, white cabinets, a center island, stainless steel appliances, granite countertops, a closet pantry, and brand new lighting! A large eating area enjoys views of the backyard and a sliding door that opens to the outside deck area for easy entertaining. Memories will be made in the spacious vaulted ceiling family room with a wood-burning fireplace that adds beauty and warmth to the home. Four large, meticulous bedrooms await you upstairs. The convenient 1st-floor laundry/mudroom has a new washer (2019), dryer (2020), closet, and hanging cabinets. The full basement provides another level of finished living space. Featuring a large area for entertaining, a built-in spot for e-learning, homework, or crafting, and a separate room that can serve as an at-home office, workout room, playroom, or more! Everyone will enjoy this oversized back yard. Whether barbequing on the deck, honing skills with pitching practice, playing a game of soccer, hosting a bags tournament, or gathering around a fire pit, there is space for it all in this yard. And if gardening is your thing, there is still plenty of space to grow all the flowers and veggies you desire! With a setting that offers the best of both worlds - situated on a quiet tree-lined street yet still providing quick access to both Randall Road and I88 shopping, dining, entertainment, and commuting, this home can not be beaten! To top it off, it's located in Batavia's highly acclaimed school district! Roof and siding (2017) Carpet (2020)
Location
State IL
County Kane
Area Batavia
Rooms
Basement Full
Interior
Interior Features Vaulted/Cathedral Ceilings, Hardwood Floors, Wood Laminate Floors, First Floor Laundry, Walk-In Closet(s), Granite Counters, Separate Dining Room
Heating Natural Gas, Forced Air
Cooling Central Air
Fireplaces Number 1
Fireplaces Type Wood Burning, Gas Starter
Equipment Ceiling Fan(s), Sump Pump
Fireplace Y
Appliance Range, Microwave, Dishwasher, Refrigerator, Washer, Dryer, Disposal, Stainless Steel Appliance(s)
Laundry Gas Dryer Hookup, Sink
Exterior
Exterior Feature Deck, Porch, Storms/Screens
Garage Attached
Garage Spaces 2.0
Community Features Curbs, Sidewalks, Street Lights, Street Paved
Waterfront false
Roof Type Asphalt
Building
Sewer Public Sewer
Water Public
New Construction false
Schools
Elementary Schools Grace Mcwayne Elementary School
Middle Schools Sam Rotolo Middle School Of Bat
High Schools Batavia Sr High School
School District 101 , 101, 101
Others
HOA Fee Include None
Ownership Fee Simple
Special Listing Condition None
Read Less Info
Want to know what your home might be worth? Contact us for a FREE valuation!

Our team is ready to help you sell your home for the highest possible price ASAP

© 2024 Listings courtesy of MRED as distributed by MLS GRID. All Rights Reserved.
Bought with Lucy Mullarkey • Coldwell Banker Real Estate Group - Geneva
GET MORE INFORMATION




