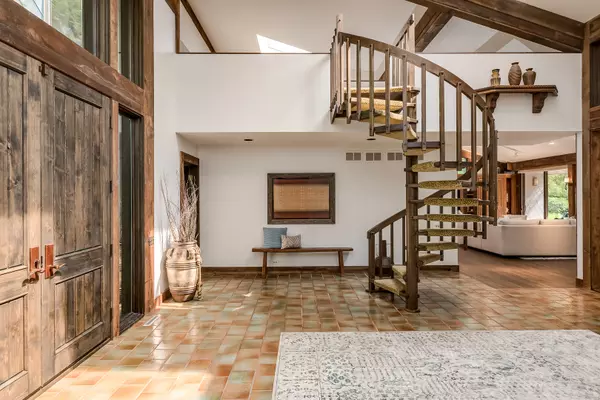For more information regarding the value of a property, please contact us for a free consultation.
Key Details
Sold Price $1,040,000
Property Type Single Family Home
Sub Type Detached Single
Listing Status Sold
Purchase Type For Sale
Square Footage 6,627 sqft
Price per Sqft $156
MLS Listing ID 10884132
Sold Date 01/05/21
Style Contemporary
Bedrooms 5
Full Baths 6
Half Baths 1
HOA Fees $29/ann
Year Built 1979
Annual Tax Amount $34,535
Tax Year 2019
Lot Size 3.155 Acres
Lot Dimensions 450 X 320 X 462 X 287
Property Description
With a mid-century modern look and feel, you won't want to miss this stunning retreat. Travel through winding roads filled with mature trees and stumble upon this five bedroom masterpiece privately nestled in over three acres of land. With views from almost every room in the stunning home, you'll enjoy the natural backdrop of lush trees and architecturally designed landscaping that surround the three-tiered deck, pool and full size tennis court. Wonderful open concept floorplan allows groups of any size to retreat and gather in over 6500 square feet of space. The flow is continuous and inviting. Plentiful living space, formal dining room, built-in bar, light-filled kitchen, breakfast room and sunroom are accented with rustic wood beams at many angles. The primary suite is privately set off the main foyer and includes a sitting area complete with a grand fireplace, large bedroom, master bathroom with spa-like features, dual vanity sink, separate soaker tub, walk in rain shower, heated floors and true walk in closets. Balance of the bedrooms have an ensuite bathroom which is unique and thoughtful. There is an upper level recreation room that overlooks the INDOOR basketball court and makes for a perfect game or multipurpose room. Pool house is adjacent to the court and is complimented with a full bathroom plus a dryer for convenience when enjoying the amenities. Seven parking spots in total (three car garage plus four exterior spots) complete the home. This special home couples a rustic feel with modern living and is the perfect opportunity for someone looking for serenity very close to the city. Minutes from The Deerfield Golf Club, Chevy Chase Country Club, all that Deerfield downtown has to offer and easy access to nature arena's, grocery stores, shops, restaurants and expressways. This special home is ready for a new owner to enjoy it.
Location
State IL
County Lake
Area Deerfield, Bannockburn, Riverwoods
Rooms
Basement None
Interior
Interior Features Vaulted/Cathedral Ceilings, Skylight(s), Hot Tub, Bar-Dry, Bar-Wet, Hardwood Floors, Heated Floors, First Floor Bedroom, In-Law Arrangement, First Floor Laundry, First Floor Full Bath, Built-in Features, Walk-In Closet(s), Bookcases, Beamed Ceilings, Open Floorplan, Some Carpeting, Granite Counters, Separate Dining Room
Heating Natural Gas, Forced Air, Zoned
Cooling Central Air, Zoned, Dual
Fireplaces Number 2
Fireplaces Type Wood Burning, Attached Fireplace Doors/Screen, Gas Starter
Equipment Humidifier, TV-Cable, TV-Dish, Security System, Intercom, CO Detectors, Ceiling Fan(s), Sump Pump, Sprinkler-Lawn, Multiple Water Heaters
Fireplace Y
Appliance Double Oven, Microwave, Dishwasher, High End Refrigerator, Bar Fridge, Disposal, Stainless Steel Appliance(s), Wine Refrigerator, Cooktop, Built-In Oven, Range Hood
Laundry Gas Dryer Hookup, In Unit, Laundry Closet, Multiple Locations, Sink
Exterior
Exterior Feature Deck, Hot Tub, In Ground Pool, Storms/Screens, Outdoor Grill
Garage Attached
Garage Spaces 3.0
Community Features Pool, Tennis Court(s), Street Paved
Roof Type Asphalt
Building
Lot Description Fenced Yard, Landscaped, Wooded
Sewer Septic-Private
Water Lake Michigan, Private Well
New Construction false
Schools
Elementary Schools Wilmot Elementary School
Middle Schools Charles J Caruso Middle School
High Schools Deerfield High School
School District 109 , 109, 113
Others
HOA Fee Include Snow Removal,Other
Ownership Fee Simple
Special Listing Condition List Broker Must Accompany
Read Less Info
Want to know what your home might be worth? Contact us for a FREE valuation!

Our team is ready to help you sell your home for the highest possible price ASAP

© 2024 Listings courtesy of MRED as distributed by MLS GRID. All Rights Reserved.
Bought with Nick Leckow • Real People Realty, Inc.
GET MORE INFORMATION




