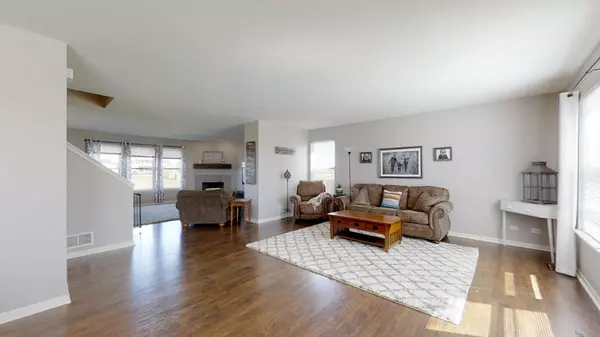For more information regarding the value of a property, please contact us for a free consultation.
Key Details
Sold Price $210,000
Property Type Single Family Home
Sub Type Detached Single
Listing Status Sold
Purchase Type For Sale
Square Footage 3,160 sqft
Price per Sqft $66
MLS Listing ID 10352557
Sold Date 06/05/19
Style Colonial
Bedrooms 4
Full Baths 2
Half Baths 1
Year Built 2007
Annual Tax Amount $4,894
Tax Year 2017
Lot Size 9,008 Sqft
Lot Dimensions 64X115X94X115
Property Description
View our 3-D video & walk thru in real time. Spacious living at it's finest! Every room is HUGE! This fabulous family home boasts 4 bedrooms, 2.5 bathrooms, 2 car garage w/ basement waiting for your finishing touches. (plumbed for a future bath & tons of storage space). Main level boasts new HW floors in living room, dining room & family room. Breakfast room, kitchen & laundry has new ceramic tile floors. Family room is complete w/ a wood burning fireplace w/ gas starter. Upstairs rec room is the perfect space for family fun, studying, gaming, etc. Private master suite includes a HUGE walk-in closet, VERY spacious master bath w/ dual vanity. Did we mention walk-in closets galore? Various updates include newer roof & siding, upgraded lighting, newer carpeting & neutral designer paint. Enjoy entertaining in your peaceful back yard as wel. Playset if buyer wants/needs it. Don't miss this fantastic opportunity to own over 3000 sq ft at a VERY affordable price!
Location
State IL
County Mc Henry
Area Hebron
Rooms
Basement Full
Interior
Interior Features First Floor Laundry
Heating Natural Gas, Forced Air
Cooling Central Air
Fireplaces Number 1
Fireplaces Type Wood Burning, Gas Starter
Equipment TV-Dish, CO Detectors, Ceiling Fan(s), Sump Pump
Fireplace Y
Appliance Range, Microwave, Dishwasher, Refrigerator, Washer, Dryer, Disposal
Exterior
Exterior Feature Patio, Porch, Storms/Screens
Garage Attached
Garage Spaces 2.0
Community Features Street Paved
Roof Type Asphalt
Building
Sewer Public Sewer
Water Public
New Construction false
Schools
Elementary Schools Alden Hebron Elementary School
Middle Schools Alden-Hebron Middle School
High Schools Alden-Hebron High School
School District 19 , 19, 19
Others
HOA Fee Include None
Ownership Fee Simple
Special Listing Condition None
Read Less Info
Want to know what your home might be worth? Contact us for a FREE valuation!

Our team is ready to help you sell your home for the highest possible price ASAP

© 2024 Listings courtesy of MRED as distributed by MLS GRID. All Rights Reserved.
Bought with Tammy Moore • Berkshire Hathaway HomeServices Starck Real Estate
GET MORE INFORMATION




