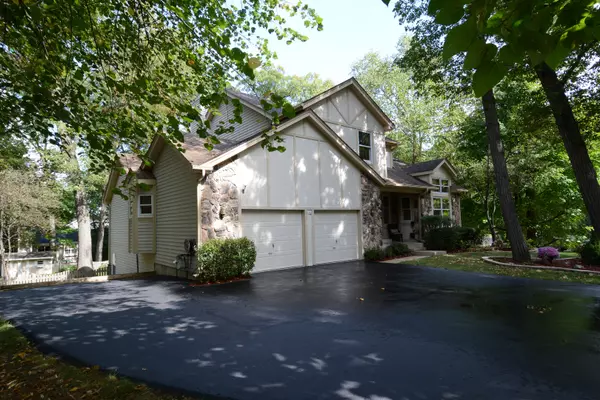For more information regarding the value of a property, please contact us for a free consultation.
Key Details
Sold Price $351,000
Property Type Single Family Home
Sub Type Detached Single
Listing Status Sold
Purchase Type For Sale
Square Footage 2,599 sqft
Price per Sqft $135
Subdivision Oak Ridge Trails
MLS Listing ID 10889525
Sold Date 11/10/20
Style Traditional
Bedrooms 5
Full Baths 3
Half Baths 1
Year Built 1990
Annual Tax Amount $8,673
Tax Year 2019
Lot Size 0.283 Acres
Lot Dimensions 106X156X60X141
Property Description
Luxury living! Located in the Tree Conservancy of Oak Ridge Trails, this home makes you feel like you're at a retreat every day. So much attention to detail and quality from the flooring, to appliances, window treatments, to landscaping and exterior. Views of trees from every window, 6 skylights, open floorplan! AMAZING walkout basement with full in-law suite and complete kitchen. Combination gas and electric heating throughout keeps you cozy even in the basement level. You'll love the amenities and excellent location near shopping and expressways. *See attached list of amenities for more outstanding details...
Location
State IL
County Cook
Area Streamwood
Rooms
Basement Full, Walkout
Interior
Interior Features Vaulted/Cathedral Ceilings, Skylight(s), Bar-Wet, First Floor Bedroom, In-Law Arrangement, First Floor Full Bath, Built-in Features, Walk-In Closet(s), Open Floorplan, Drapes/Blinds
Heating Natural Gas, Electric, Forced Air
Cooling Central Air
Fireplaces Number 2
Equipment Humidifier, CO Detectors, Ceiling Fan(s), Sump Pump
Fireplace Y
Appliance Range, Microwave, Dishwasher, Refrigerator, Washer, Dryer, Disposal, Stainless Steel Appliance(s), Wine Refrigerator, Cooktop, Other, Electric Cooktop, Gas Cooktop, Gas Oven, Range Hood
Laundry In Unit, Laundry Closet
Exterior
Exterior Feature Deck, Patio, Storms/Screens
Garage Attached
Garage Spaces 2.0
Community Features Curbs, Street Paved
Waterfront false
Roof Type Asphalt
Building
Lot Description Fenced Yard, Wooded, Rear of Lot, Mature Trees, Backs to Trees/Woods
Sewer Public Sewer
Water Lake Michigan
New Construction false
Schools
Elementary Schools Laurel Hill Elementary School
Middle Schools Tefft Middle School
High Schools Streamwood High School
School District 46 , 46, 46
Others
HOA Fee Include None
Ownership Fee Simple
Special Listing Condition None
Read Less Info
Want to know what your home might be worth? Contact us for a FREE valuation!

Our team is ready to help you sell your home for the highest possible price ASAP

© 2024 Listings courtesy of MRED as distributed by MLS GRID. All Rights Reserved.
Bought with Regina Artelt • Real People Realty, Inc.
GET MORE INFORMATION




