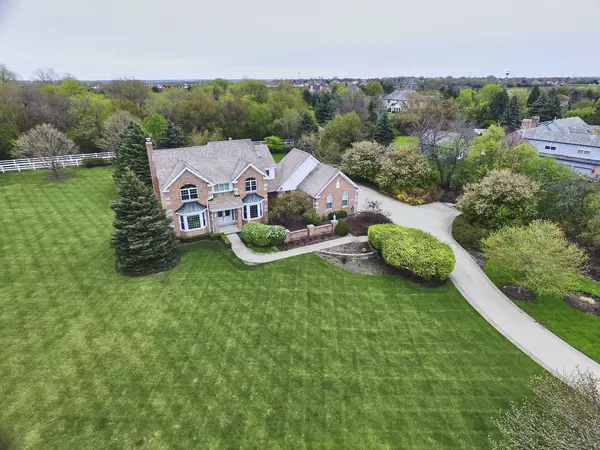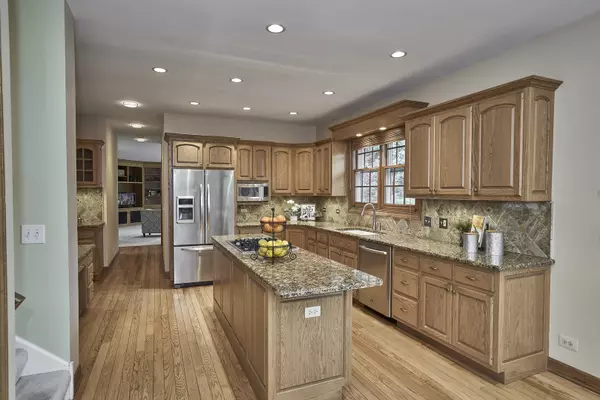For more information regarding the value of a property, please contact us for a free consultation.
Key Details
Sold Price $475,000
Property Type Single Family Home
Sub Type Detached Single
Listing Status Sold
Purchase Type For Sale
Square Footage 3,314 sqft
Price per Sqft $143
Subdivision Hunt Club Farms
MLS Listing ID 10381525
Sold Date 10/15/19
Style Traditional
Bedrooms 4
Full Baths 2
Half Baths 1
HOA Fees $100/ann
Year Built 1994
Annual Tax Amount $12,993
Tax Year 2018
Lot Size 2.165 Acres
Lot Dimensions 209.97X398.21X300X355.94
Property Description
Beautiful, spacious brick luxury home w/ 3-car garage at Hunt Club Farms. Situated on 2.16-acre lush landscaped lawn, you have space to enjoy country living in this private horse community. Stunning 3314 sq. ft., 4-bedroom, 2.5 bath home has a recently remodeled kitchen & master en suite. Spacious main floor includes: butler pantry, formal dining room, study, living room w/ built-in shelving & fireplace. The eat-in kitchen is equipped with oak cabinets, undermount lighting, stainless steel appliances, double oven, granite countertops, and large island. Outside area has a multi-tiered deck perfect for entertaining family & friends. The upstairs has plenty of room among four bedrooms. Master has dual walk-in closets, w luxurious en suite - featuring a beautiful tub and tile shower. Basement is 1826 sq. ft. w 10ft ceilings unfinished with a plumbing rough in for a bathroom. Centrally located 50 miles to Milwaukee & 45 miles to Chicago. You have arrived at your beautiful new home!
Location
State IL
County Lake
Area Old Mill Creek / Wadsworth
Rooms
Basement Full
Interior
Interior Features Vaulted/Cathedral Ceilings, Skylight(s), Hardwood Floors, First Floor Laundry
Heating Natural Gas, Forced Air
Cooling Central Air
Fireplaces Number 1
Equipment Humidifier, Water-Softener Owned, Security System, CO Detectors, Ceiling Fan(s), Sump Pump, Air Purifier
Fireplace Y
Appliance Range, Microwave, Dishwasher, Refrigerator
Exterior
Exterior Feature Deck, Brick Paver Patio
Garage Attached
Garage Spaces 3.0
Community Features Horse-Riding Area, Horse-Riding Trails, Street Paved
Roof Type Shake
Building
Lot Description Landscaped
Sewer Septic-Private
Water Private Well
New Construction false
Schools
Elementary Schools Woodland Elementary School
Middle Schools Woodland Middle School
High Schools Warren Township High School
School District 50 , 50, 121
Others
HOA Fee Include Insurance,Security,Lake Rights,Other
Ownership Fee Simple w/ HO Assn.
Special Listing Condition None
Read Less Info
Want to know what your home might be worth? Contact us for a FREE valuation!

Our team is ready to help you sell your home for the highest possible price ASAP

© 2024 Listings courtesy of MRED as distributed by MLS GRID. All Rights Reserved.
Bought with Patricia Hupperich • RE/MAX Unlimited Northwest
GET MORE INFORMATION




