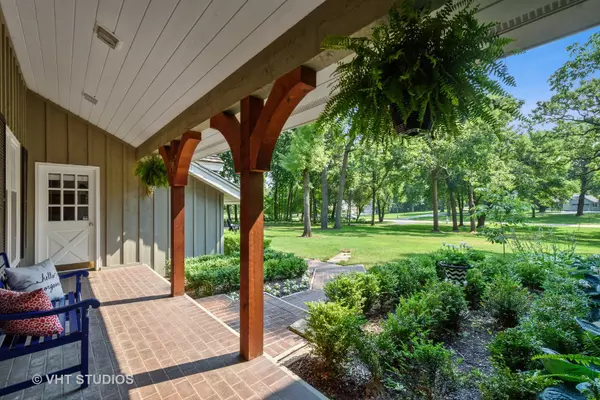For more information regarding the value of a property, please contact us for a free consultation.
Key Details
Sold Price $725,000
Property Type Single Family Home
Sub Type Detached Single
Listing Status Sold
Purchase Type For Sale
Square Footage 3,796 sqft
Price per Sqft $190
Subdivision Oaksbury
MLS Listing ID 10910624
Sold Date 01/29/21
Style Colonial
Bedrooms 4
Full Baths 3
Half Baths 2
HOA Fees $4/ann
Year Built 1981
Annual Tax Amount $17,628
Tax Year 2019
Lot Size 2.876 Acres
Lot Dimensions 262X444X260X468
Property Description
A nature lover's dream! Enjoy a private & peaceful setting on this absolutely breathtaking property. Plenty of room for your future CHICKEN COOP!! This home, set on nearly 3 rolling, wooded acres has been remodeled and updated so beautifully and appropriately top to bottom with a touch of elegance and a feel of endless space! Quarter sawn inset kitchen cabinets, granite countertops, stainless steel appliances, breakfast bar, barn wood beams, reclaimed old Chicago brick accents and eating area with fireplace help to make this space an entertainers dream and perfect for family fun and celebrations. This distinctive home oozes charm at every turn from the gorgeous 1st floor library which is perfect for today's much needed private work from home trend, to the two story great room with custom fireplace and wet bar. Vaulted ceilings, custom built-ins, large rooms, hardwood floors and Plantation Shutters help to make this one stand out! This home exudes quality, starting with the copper gutters, downspouts & cedar roof. Private primary bedroom features a spa-like bathroom where you can relax in luxury with a steam shower, sauna, jetted tub, double sinks and his and hers walk in closets! The newly remodeled full, finished lower level has been done to perfection with a fun rec room with bar, bedroom and full bath with another steam shower. The outdoor spaces include a gorgeous patio, in-ground pool, hot tub and outdoor shower ! The fire pit and giant wood storage rack ensure you'll be able to store enough wood for the cool fall evenings. The 3.5 car side load garage has a permanent staircase up to 2nd floor storage space. This home is in pristine condition and a short walk to Honey Lake! HVAC 6yrs old, new electrical panel, sump pump and new pool heater, vacuum and filter. This one checks all the boxes!
Location
State IL
County Lake
Area Barrington Area
Rooms
Basement Full, English
Interior
Interior Features Vaulted/Cathedral Ceilings, Skylight(s), Sauna/Steam Room, Bar-Wet, Hardwood Floors, First Floor Laundry, Walk-In Closet(s)
Heating Natural Gas, Forced Air, Sep Heating Systems - 2+
Cooling Central Air, Zoned
Fireplaces Number 3
Fireplaces Type Double Sided, Wood Burning, Gas Starter
Equipment Humidifier, Water-Softener Owned, Central Vacuum, Ceiling Fan(s), Sump Pump, Sprinkler-Lawn
Fireplace Y
Appliance Range, Microwave, Dishwasher, High End Refrigerator, Freezer, Washer, Dryer, Wine Refrigerator
Exterior
Exterior Feature Deck, Patio, Hot Tub, In Ground Pool, Fire Pit
Garage Attached
Garage Spaces 3.5
Community Features Park, Lake, Curbs, Street Paved
Waterfront false
Roof Type Shake
Building
Lot Description Landscaped, Wooded
Sewer Septic-Private
Water Private Well
New Construction false
Schools
Elementary Schools North Barrington Elementary Scho
Middle Schools Barrington Middle School-Prairie
High Schools Barrington High School
School District 220 , 220, 220
Others
HOA Fee Include Other
Ownership Fee Simple
Special Listing Condition None
Read Less Info
Want to know what your home might be worth? Contact us for a FREE valuation!

Our team is ready to help you sell your home for the highest possible price ASAP

© 2024 Listings courtesy of MRED as distributed by MLS GRID. All Rights Reserved.
Bought with Christine Lee • RE/MAX Showcase
GET MORE INFORMATION




