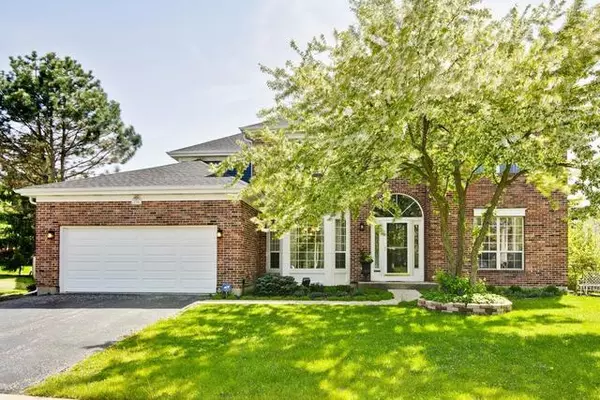For more information regarding the value of a property, please contact us for a free consultation.
Key Details
Sold Price $315,000
Property Type Single Family Home
Sub Type Detached Single
Listing Status Sold
Purchase Type For Sale
Square Footage 2,816 sqft
Price per Sqft $111
Subdivision Hunters Ridge
MLS Listing ID 10390515
Sold Date 11/19/19
Style Colonial
Bedrooms 4
Full Baths 2
Half Baths 2
HOA Fees $16/ann
Year Built 1991
Annual Tax Amount $12,126
Tax Year 2017
Lot Size 0.344 Acres
Lot Dimensions 42X49X96X89X160X27.75
Property Description
***DO NOT CONTACT***THEY WILL BE RELISTING IN THE SPRING*** All you have to do is MOVE IN! Tastefully decorated; bright and open floor plan boasting main level den, finished basement with half bath, screened-in porch, crown molding and MORE! Formal living and dining rooms. Chef's kitchen offers you white cabinetry, eye-catching counters, custom back splash, center island, stainless steel appliances, walk-in pantry and an eating area with a sliding glass door leading to the screened-in porch. Sunken family room is open to the kitchen with a cozy brick fireplace. Escape to the master bedroom that includes a brick fireplace, sitting area and an updated bath with double bowl vanity, separate shower with tile surround and a whirlpool tub. For added living space the finished basement features a large REC room and half bath. Expansive, fenced yard. A must see! Roof & Siding (2 years old). NEW washer and dryer! Woodland School District.
Location
State IL
County Lake
Area Gages Lake / Grayslake / Hainesville / Third Lake / Wildwood
Rooms
Basement Full
Interior
Interior Features Hardwood Floors, First Floor Laundry
Heating Natural Gas, Forced Air
Cooling Central Air
Fireplaces Number 2
Fireplaces Type Gas Log
Equipment Humidifier, CO Detectors, Ceiling Fan(s), Sump Pump
Fireplace Y
Appliance Range, Microwave, Dishwasher, Refrigerator, Washer, Dryer, Disposal, Stainless Steel Appliance(s)
Exterior
Exterior Feature Porch Screened
Garage Attached
Garage Spaces 2.0
Community Features Sidewalks, Street Lights, Street Paved
Roof Type Asphalt
Building
Lot Description Cul-De-Sac, Fenced Yard
Sewer Public Sewer
Water Public
New Construction false
Schools
Elementary Schools Woodland Elementary School
Middle Schools Woodland Middle School
High Schools Grayslake Central High School
School District 50 , 50, 127
Others
HOA Fee Include Other
Ownership Fee Simple
Special Listing Condition None
Read Less Info
Want to know what your home might be worth? Contact us for a FREE valuation!

Our team is ready to help you sell your home for the highest possible price ASAP

© 2024 Listings courtesy of MRED as distributed by MLS GRID. All Rights Reserved.
Bought with Tameka Lewis-Madkins • Real People Realty, Inc.
GET MORE INFORMATION




