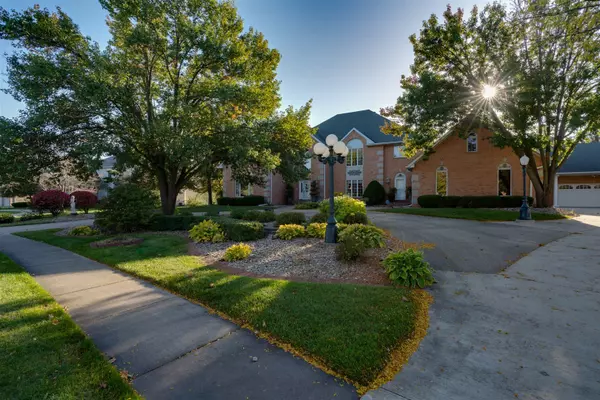For more information regarding the value of a property, please contact us for a free consultation.
Key Details
Sold Price $660,000
Property Type Single Family Home
Sub Type Detached Single
Listing Status Sold
Purchase Type For Sale
Square Footage 7,789 sqft
Price per Sqft $84
Subdivision Hawthorne Hills
MLS Listing ID 10917759
Sold Date 11/30/20
Style Traditional
Bedrooms 6
Full Baths 5
Half Baths 2
Year Built 1993
Annual Tax Amount $19,864
Tax Year 2019
Lot Size 0.728 Acres
Lot Dimensions 122X175
Property Description
Premier home of Bloomington!! This is an unbelievable opportunity! It is priced to sell and a motivated seller! This 1.5 story home is all brick and 2x6 construction. Top of the line materials and attention to detail throughout. Over 13,000 sq. ft!! Over 12,800 sq. ft. finished! 6 bedrooms and 5 baths, 2 (half baths)!! Beautiful floors of marble, wood, and tile. Gourmet kitchen with custom birch cabinets. Lots of entertaining space! Views are gorgeous of the Hawthorne Lake. Private dock and large veranda and decks to enjoy those views. A new addition in 2004. 6 car garage. Family rooms, living rooms, dining room, study with built ins,many other spaces to use as you wish for your family. oversized walk in closets, storage galore, high ceilings and endless beautiful finishes. You must see the home to appreciate the seller's attention to detail. Some of the custom and rare pieces of furniture may stay with sale. Please call for a showing so you can see for yourself!!
Location
State IL
County Mc Lean
Area Bloomington
Rooms
Basement Full, Walkout
Interior
Interior Features Vaulted/Cathedral Ceilings, Bar-Wet, First Floor Full Bath, Built-in Features, Walk-In Closet(s)
Heating Forced Air, Natural Gas
Cooling Central Air
Fireplaces Number 2
Fireplaces Type Attached Fireplace Doors/Screen, Gas Log
Equipment Intercom, Security System, Humidifier, Ceiling Fan(s), Sprinkler-Lawn
Fireplace Y
Appliance Range, Microwave, Dishwasher, Refrigerator, Washer, Dryer, Trash Compactor
Laundry Gas Dryer Hookup, Electric Dryer Hookup
Exterior
Exterior Feature Deck, Patio, Porch
Garage Attached
Garage Spaces 6.0
Community Features Park, Tennis Court(s), Lake, Dock, Curbs, Street Lights
Waterfront true
Roof Type Asphalt
Building
Lot Description Landscaped, Pond(s), Mature Trees
Sewer Public Sewer
Water Public
New Construction false
Schools
Elementary Schools Northpoint Elementary
Middle Schools Kingsley Jr High
High Schools Normal Community High School
School District 5 , 5, 5
Others
HOA Fee Include None
Ownership Fee Simple
Special Listing Condition None
Read Less Info
Want to know what your home might be worth? Contact us for a FREE valuation!

Our team is ready to help you sell your home for the highest possible price ASAP

© 2024 Listings courtesy of MRED as distributed by MLS GRID. All Rights Reserved.
Bought with Becky Gerig • RE/MAX Choice
GET MORE INFORMATION




