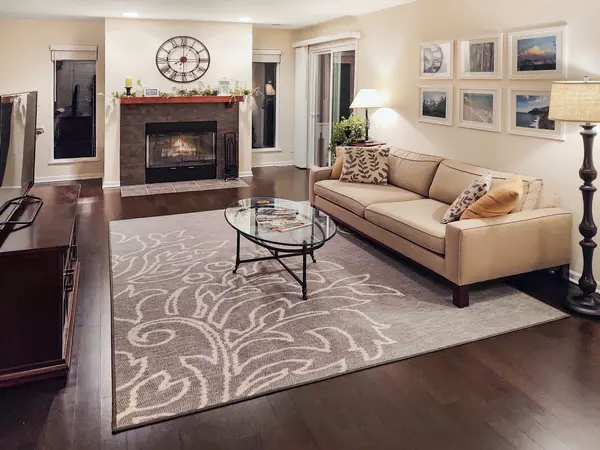For more information regarding the value of a property, please contact us for a free consultation.
Key Details
Sold Price $204,000
Property Type Single Family Home
Sub Type Manor Home/Coach House/Villa
Listing Status Sold
Purchase Type For Sale
Square Footage 1,250 sqft
Price per Sqft $163
Subdivision Lexington Lane
MLS Listing ID 10942989
Sold Date 01/15/21
Bedrooms 2
Full Baths 2
HOA Fees $341/mo
Rental Info No
Year Built 1987
Annual Tax Amount $3,771
Tax Year 2019
Lot Dimensions COMMON
Property Description
Fabulous Second Floor End Unit Coach Home With Stunning Private Nature View ~ Desirable Southern Exposure Provides So Much Natural Light ~ Beautiful Updated Kitchen Featuring Shaker Cabinetry, Granite Counters, Decorative Backsplash and Trendy Porcelain Floor ~ Large Open Living Room With Warm Hardwood Flooring, Awesome Wood Burning Fireplace, and Slider To The Spacious Balcony ~ Primary Suite With Huge Bedroom, Walk-In Closet and Private Bath ~ Separate Laundry Room Provides Great Storage ~ Virtually Everything In This Home Is 5 Years New, Down To The Studs - Windows, Sliding Door, Interior Doors and Trim, Fireplace, Complete Kitchen, Both Bathrooms, All Flooring, Furnace, A/C, Hot Water Heater, Balcony & Washer and Dryer ~ Convenient Location A Short Walk To Schaumburg's Fantastic Library, Restaurants, Town Square, Prairie Center For The Arts And So Much More!
Location
State IL
County Cook
Area Schaumburg
Rooms
Basement None
Interior
Interior Features Hardwood Floors, Laundry Hook-Up in Unit, Granite Counters
Heating Natural Gas, Forced Air
Cooling Central Air
Fireplaces Number 1
Fireplaces Type Wood Burning
Equipment Intercom, CO Detectors
Fireplace Y
Appliance Range, Microwave, Dishwasher, Refrigerator, Washer, Dryer
Exterior
Exterior Feature Balcony, End Unit
Garage Attached
Garage Spaces 1.0
Building
Lot Description Backs to Trees/Woods
Story 1
Sewer Public Sewer
Water Lake Michigan
New Construction false
Schools
Elementary Schools Michael Collins Elementary Schoo
Middle Schools Robert Frost Junior High School
High Schools J B Conant High School
School District 54 , 54, 211
Others
HOA Fee Include Clubhouse,Pool,Exterior Maintenance,Lawn Care,Scavenger,Snow Removal
Ownership Condo
Special Listing Condition None
Pets Description Cats OK, Dogs OK, Number Limit
Read Less Info
Want to know what your home might be worth? Contact us for a FREE valuation!

Our team is ready to help you sell your home for the highest possible price ASAP

© 2024 Listings courtesy of MRED as distributed by MLS GRID. All Rights Reserved.
Bought with Terry Smith • Berkshire Hathaway HomeServices American Heritage
GET MORE INFORMATION




