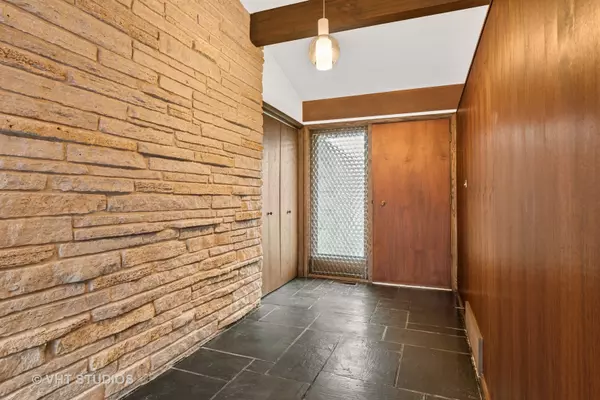For more information regarding the value of a property, please contact us for a free consultation.
Key Details
Sold Price $681,500
Property Type Single Family Home
Sub Type Detached Single
Listing Status Sold
Purchase Type For Sale
Square Footage 5,047 sqft
Price per Sqft $135
Subdivision Bunker Hill
MLS Listing ID 10847516
Sold Date 02/22/21
Bedrooms 6
Full Baths 4
Half Baths 1
Year Built 1966
Annual Tax Amount $19,355
Tax Year 2019
Lot Size 0.275 Acres
Lot Dimensions 41X51X77X126X87X33
Property Description
Swanky Custom-built Mid-Century Architectural Gem with indoor pool located on a corner lot in Bunker Hill! Over 5,000 sq. ft.of Contemporary design using natural materials by Architect Lloyd Churchman. Enjoy an open floor plan on first floor for stylish living. Three sides of the home open to a light-filled atrium. The entry has a stunning walnut wall that also frames the side of the dining room. The first level includes an amazing living room with a vaulted ceiling, fabulous exposed wood beams and a floor to ceiling stone fireplace. The beams cross the entry and end in the dining room. The unique era-appropriate kitchen overlooks a spacious great room with another stone fireplace, and an entrance to the indoor pool. Spoil yourself in the remarkable spa-like indoor private pool with a full retro bathroom! The fabulous open staircase to the second floor features two levels of windows. There are 4 bedrooms, an office or 5th bedroom and 2 baths on the second floor. The main bedroom on the second floor has a vaulted ceiling, floor to ceiling windows with fabulous views, a wall of closets, a walk-in closet, built-in drawers and a private bath with a classic mid-century finishes including a modern square tub and separate shower. There are three additional large bedrooms plus an office (bedroom option) on the second floor. The second bath on that floor is compartmentalized with a classic sink and commode separated on one side and tub with shower and sink on the other side. There is a finished partial basement where the laundry, a full bath and all mechanicals are located. Other highlights include an attached 2.5 car garage, newer sump pumps in 2019 and 2020, upgraded electrical in 2020 with a new service panel that has been fully labeled, some new lighting, new pool wiring and GFIs where required by code. The pool is maintained biweekly by Platinum Pools and has a new furnace, filter and pump.
Location
State IL
County Cook
Area Niles
Rooms
Basement Partial
Interior
Interior Features Vaulted/Cathedral Ceilings, Pool Indoors, First Floor Full Bath, Beamed Ceilings, Open Floorplan, Separate Dining Room
Heating Natural Gas, Forced Air
Cooling Central Air
Fireplaces Number 2
Fireplaces Type Wood Burning, Masonry, More than one
Fireplace Y
Appliance Double Oven, Refrigerator, Washer, Dryer, Cooktop
Exterior
Garage Attached
Garage Spaces 2.5
Community Features Pool, Curbs, Sidewalks, Street Paved
Waterfront false
Roof Type Asphalt
Building
Lot Description Corner Lot, Irregular Lot, Wooded, Mature Trees, Sidewalks
Sewer Public Sewer
Water Lake Michigan
New Construction false
Schools
Elementary Schools Clarence E Culver School
Middle Schools Clarence E Culver School
High Schools Niles West High School
School District 71 , 71, 219
Others
HOA Fee Include None
Ownership Fee Simple
Special Listing Condition List Broker Must Accompany
Read Less Info
Want to know what your home might be worth? Contact us for a FREE valuation!

Our team is ready to help you sell your home for the highest possible price ASAP

© 2024 Listings courtesy of MRED as distributed by MLS GRID. All Rights Reserved.
Bought with Greg Blaskovits • MCF Realty Group
GET MORE INFORMATION




