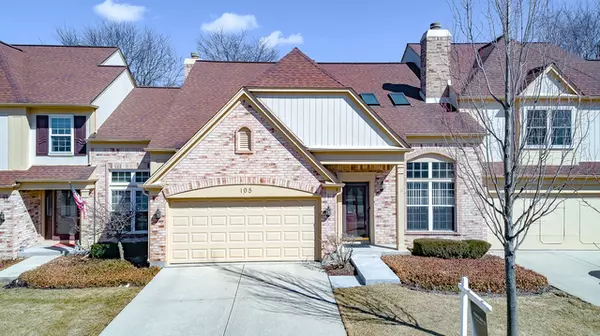For more information regarding the value of a property, please contact us for a free consultation.
Key Details
Sold Price $275,000
Property Type Townhouse
Sub Type Townhouse-2 Story
Listing Status Sold
Purchase Type For Sale
Square Footage 1,795 sqft
Price per Sqft $153
Subdivision Chateau Lorraine
MLS Listing ID 10420748
Sold Date 08/23/19
Bedrooms 3
Full Baths 2
HOA Fees $325/mo
Year Built 1988
Annual Tax Amount $6,117
Tax Year 2017
Lot Dimensions 36 X 178 X 39 X 192
Property Description
PRICED TO SELL!!!! BOMK buyers decided not move! Their loss is your gain!! Stunning! 1,795 spacious sq ft of upgraded elegance with highly desired 1st floor Master Suite. Vaulted living room with skylights with gleaming custom designed hardwood flooring. Delightful kitchen with SS appliances and out of the ordinary granite!! All first floor windows have been replaced. The lofted family room will fit the whole family! Remodeled first floor bath with granite and whirlpool tub, 2nd floor bath with double sinks and soaking tub, slate faced fireplace, hardwood 2nd floor with spacious bedrooms (carpeted), all Bedrooms feature WIC's. Beautiful wood trim package throughout.newer overhead garage door and opener '....too many upgrades to list here, come see for yourself. This home is located on a quiet interior street one block from from Springfield Park and Erickson elementary school. Huge lot overlooking open space. Price + Condition + Location = a Winning Combination !!!
Location
State IL
County Du Page
Area Bloomingdale
Rooms
Basement None
Interior
Interior Features Vaulted/Cathedral Ceilings, Skylight(s), First Floor Bedroom, In-Law Arrangement, Laundry Hook-Up in Unit, Storage
Heating Natural Gas, Forced Air
Cooling Central Air
Fireplaces Number 1
Fireplaces Type Wood Burning, Gas Log, Gas Starter
Equipment TV-Cable
Fireplace Y
Appliance Range, Microwave, Dishwasher, Refrigerator, Disposal
Exterior
Exterior Feature Patio, Storms/Screens
Garage Attached
Garage Spaces 2.0
Amenities Available None
Waterfront false
Roof Type Asphalt
Building
Lot Description Landscaped
Story 2
Sewer Public Sewer
Water Lake Michigan
New Construction false
Schools
Elementary Schools Erickson Elementary School
Middle Schools Westfield Middle School
High Schools Lake Park High School
School District 13 , 13, 108
Others
HOA Fee Include Insurance,Exterior Maintenance,Lawn Care,Snow Removal
Ownership Fee Simple w/ HO Assn.
Special Listing Condition None
Pets Description Cats OK, Dogs OK
Read Less Info
Want to know what your home might be worth? Contact us for a FREE valuation!

Our team is ready to help you sell your home for the highest possible price ASAP

© 2024 Listings courtesy of MRED as distributed by MLS GRID. All Rights Reserved.
Bought with Laura Shulman • Redfin Corporation
GET MORE INFORMATION




