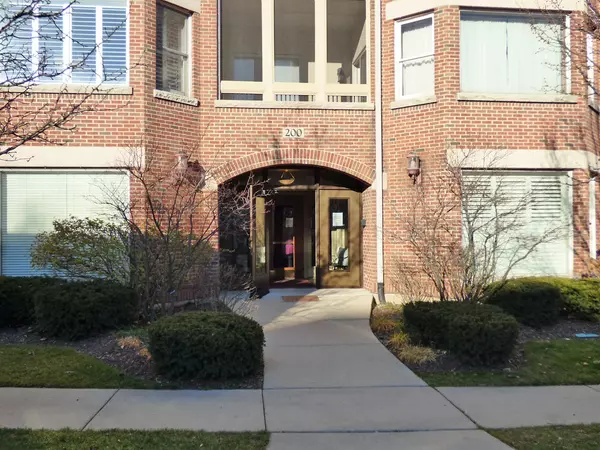For more information regarding the value of a property, please contact us for a free consultation.
Key Details
Sold Price $375,000
Property Type Condo
Sub Type Condo
Listing Status Sold
Purchase Type For Sale
Square Footage 2,251 sqft
Price per Sqft $166
Subdivision River North
MLS Listing ID 10956764
Sold Date 03/19/21
Bedrooms 2
Full Baths 2
Half Baths 1
HOA Fees $556/mo
Rental Info Yes
Year Built 2000
Annual Tax Amount $10,406
Tax Year 2019
Property Description
Rarely available DOWNTOWN premium Geneva RIVERFRONT luxury condo!3rd floor END unit has panoramic river views from every window~just steps to shopping, dining, famous 3rd street and Metra train~2nd largest condo in River North development with 2251 square feet of fabulous open floorplan~Huge tray ceiling living room has fireplace and open to the dining room~Spacious eat in island kitchen has ample maple cabinets/tile floor and huge bay window~ Kitchen slider opens to large 13x10 screened lanai with expansive river views~22x19 master suite offers large windows/walkin closet and standard closet, luxury bath with double basins whirlpool tub and separate shower~2nd master suite offers private full bath with double basins, tub and separate shower~additional half bath for quests~Large laundry room basin and washer & dryer included. Heated underground Parking garage includes 2 parking spaces and storage unit~ Secure elevator building with coded entry~Absolute Perfect Downtown Geneva riverfront location!!!
Location
State IL
County Kane
Area Geneva
Rooms
Basement None
Interior
Interior Features First Floor Bedroom, First Floor Laundry, First Floor Full Bath, Laundry Hook-Up in Unit, Storage, Walk-In Closet(s), Ceiling - 9 Foot
Heating Natural Gas, Forced Air
Cooling Central Air
Fireplaces Number 1
Fireplaces Type Gas Log
Equipment Humidifier, Fire Sprinklers, CO Detectors, Ceiling Fan(s)
Fireplace Y
Appliance Range, Microwave, Dishwasher, Refrigerator, Washer, Dryer, Disposal
Laundry Gas Dryer Hookup, In Unit, Sink
Exterior
Exterior Feature Screened Patio, End Unit
Garage Attached
Garage Spaces 2.0
Amenities Available Elevator(s), Storage, Ceiling Fan, Trail(s), Water View
Waterfront true
Building
Lot Description River Front, Water View
Story 4
Sewer Public Sewer
Water Public
New Construction false
Schools
Middle Schools Geneva Middle School
High Schools Geneva Community High School
School District 304 , 304, 304
Others
HOA Fee Include Water,Insurance,Security,Exterior Maintenance,Lawn Care,Scavenger,Snow Removal
Ownership Fee Simple w/ HO Assn.
Special Listing Condition None
Pets Description Cats OK, Dogs OK
Read Less Info
Want to know what your home might be worth? Contact us for a FREE valuation!

Our team is ready to help you sell your home for the highest possible price ASAP

© 2024 Listings courtesy of MRED as distributed by MLS GRID. All Rights Reserved.
Bought with Stephanie Doherty • Homesmart Connect LLC
GET MORE INFORMATION




