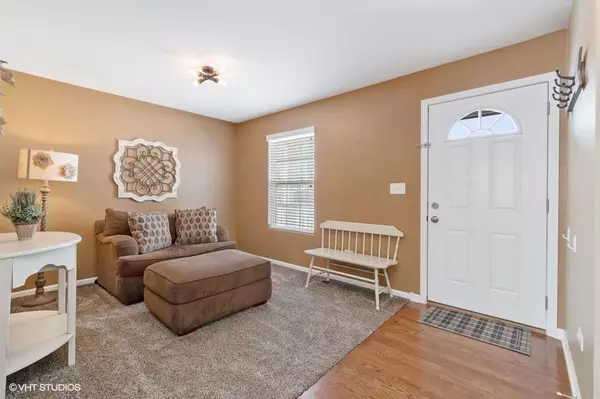For more information regarding the value of a property, please contact us for a free consultation.
Key Details
Sold Price $270,000
Property Type Single Family Home
Sub Type Detached Single
Listing Status Sold
Purchase Type For Sale
Square Footage 1,854 sqft
Price per Sqft $145
Subdivision Arbor Lakes
MLS Listing ID 10989207
Sold Date 04/08/21
Bedrooms 4
Full Baths 2
Half Baths 1
HOA Fees $25/qua
Year Built 2012
Annual Tax Amount $5,781
Tax Year 2019
Lot Size 0.263 Acres
Lot Dimensions 83X140
Property Description
RARELY AVAILABLE 4 bedroom, 2.5 bath, 2 Story in Arbor Lakes. You will fall in love with this beautiful home the minute you walk in the front door. This home is 8 years young w/upgrades galore. Just completed in Dec. 2020, brand new carpet in loft & on stairs, brand new grey luxury plank vinyl flooring in all 4 large bedrooms! 6 mo. old SS dishwasher. Basement was finished in 2018 w/TV area/game area/play area/corner bar area. 2 storage closets & laundry room are unfinished. Carpet in LR/FR only 2 years old. New light fixtures throughout. New architectural roof in 2015. Kit. has upgraded granite w/breakfast nook/SS appliances/lge. pantry/real HW floors. French doors lead to large deck. Recessed lighting in FR. Oversized master BR has lge. walk in closet & master bath w/granite counters, double sink, tub/shower. White 6 panel doors throughout. Custom wood blinds. Whole house humidifier. Energy Star Construction. Custom Oak & Iron Baluster Railings. Garage is totally finished & floor is painted. Lge. loft can be sitting rm./playroom/office. Lge. corner lot is 83'x140' and located across the street from a fishing pond. Walking distance to Aux Sable School, two fishing ponds & 2 parks. Fully fenced yard w/newer 6ft. white PVC privacy fence - 2014. Wooden playset, large deck, & large shed. Seller has brand new canvas top for the pergola they will be leaving. Excellent location near schools, restaurants, shopping, & easy access to I-80 and I-55. Make an appt. today, this one won't last!!!
Location
State IL
County Grundy
Area Minooka
Rooms
Basement Full
Interior
Interior Features Hardwood Floors, Walk-In Closet(s), Granite Counters
Heating Natural Gas, Forced Air
Cooling Central Air
Equipment Humidifier, CO Detectors, Ceiling Fan(s), Sump Pump
Fireplace N
Appliance Range, Microwave, Dishwasher, Refrigerator, Washer, Dryer, Stainless Steel Appliance(s), Gas Cooktop, Gas Oven
Laundry Gas Dryer Hookup
Exterior
Exterior Feature Deck, Storms/Screens
Garage Attached
Garage Spaces 2.0
Community Features Park, Lake, Curbs, Sidewalks, Street Lights, Street Paved
Roof Type Asphalt
Building
Lot Description Corner Lot, Fenced Yard, Level
Sewer Public Sewer
Water Public
New Construction false
Schools
Elementary Schools Aux Sable Elementary School
Middle Schools Minooka Junior High School
High Schools Minooka Community High School
School District 201 , 201, 111
Others
HOA Fee Include Insurance
Ownership Fee Simple
Special Listing Condition None
Read Less Info
Want to know what your home might be worth? Contact us for a FREE valuation!

Our team is ready to help you sell your home for the highest possible price ASAP

© 2024 Listings courtesy of MRED as distributed by MLS GRID. All Rights Reserved.
Bought with Emilia Crespo • RCI Realty LLC
GET MORE INFORMATION




