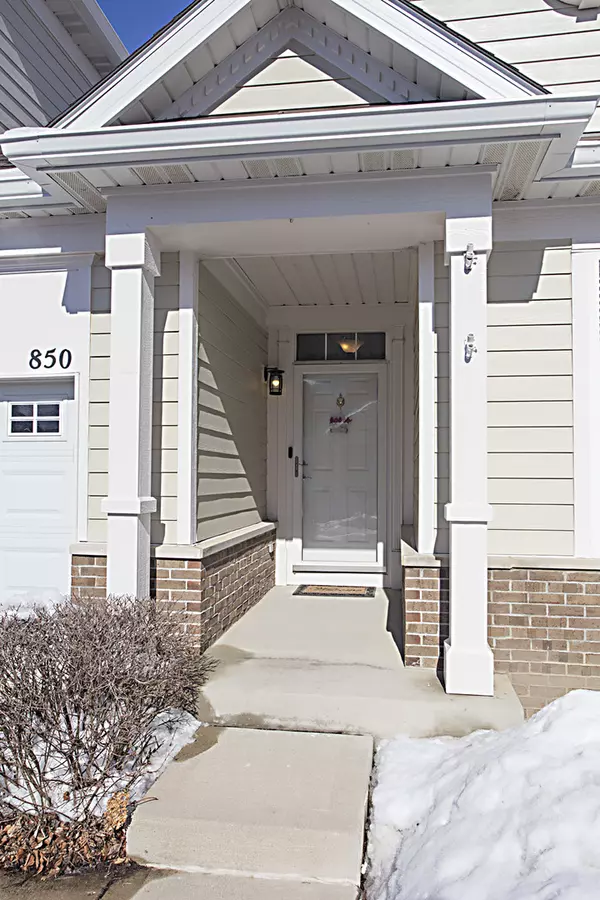For more information regarding the value of a property, please contact us for a free consultation.
Key Details
Sold Price $324,900
Property Type Townhouse
Sub Type Townhouse-2 Story
Listing Status Sold
Purchase Type For Sale
Square Footage 1,827 sqft
Price per Sqft $177
Subdivision Windemere
MLS Listing ID 11004531
Sold Date 04/30/21
Bedrooms 4
Full Baths 3
HOA Fees $330/mo
Rental Info No
Year Built 2003
Annual Tax Amount $6,799
Tax Year 2019
Lot Dimensions 2764
Property Description
Looking for a move-in ready townhome with space for everyone? This is it! Almost 3000 square feet of finished living space! New furnace in 2020 and new central AC in 2018. First floor master bedroom with walk-in closet and adjacent full bath with double sink and walk-in shower! Carpet has been professionally cleaned and home is painted in designer colors! Second bedroom makes a great office or den! Living room features vaulted ceilings and double skylights! Beautiful sunroom is bathed in natural light and has French doors for quiet relaxation. Huge eat-in kitchen with hardwood floors, breakfast bar, table space, oversized cabinets and matching appliances. First floor laundry room and attached two car heated garage! Private second floor suite with attached full bathroom is perfect for guests that need their own space or a live-in helper! Finished basement has extra large recreation room, fourth bedroom, full bathroom, workshop and plenty of storage space. Association just recently replaced the roof! Minutes to shopping, restaurants and easy access to tollway!
Location
State IL
County Kane
Area Batavia
Rooms
Basement Full
Interior
Interior Features Vaulted/Cathedral Ceilings, Skylight(s), Hardwood Floors, First Floor Bedroom, First Floor Laundry, First Floor Full Bath, Storage
Heating Natural Gas, Forced Air
Cooling Central Air
Equipment Humidifier, Water-Softener Owned, TV-Cable, TV-Dish, CO Detectors, Ceiling Fan(s), Sump Pump, Radon Mitigation System
Fireplace N
Appliance Range, Microwave, Dishwasher, Refrigerator, Washer, Dryer, Disposal
Exterior
Exterior Feature Patio, Porch, Storms/Screens, Cable Access, Workshop
Garage Attached
Garage Spaces 2.0
Amenities Available Covered Porch
Waterfront false
Roof Type Asphalt
Building
Story 2
Sewer Public Sewer
Water Public
New Construction false
Schools
Elementary Schools Heartland Elementary School
Middle Schools Geneva Middle School
High Schools Geneva Community High School
School District 304 , 304, 304
Others
HOA Fee Include Insurance,Exterior Maintenance,Lawn Care,Snow Removal
Ownership Fee Simple w/ HO Assn.
Special Listing Condition None
Pets Description Cats OK, Dogs OK
Read Less Info
Want to know what your home might be worth? Contact us for a FREE valuation!

Our team is ready to help you sell your home for the highest possible price ASAP

© 2024 Listings courtesy of MRED as distributed by MLS GRID. All Rights Reserved.
Bought with Maria Thompson • Redfin Corporation
GET MORE INFORMATION




