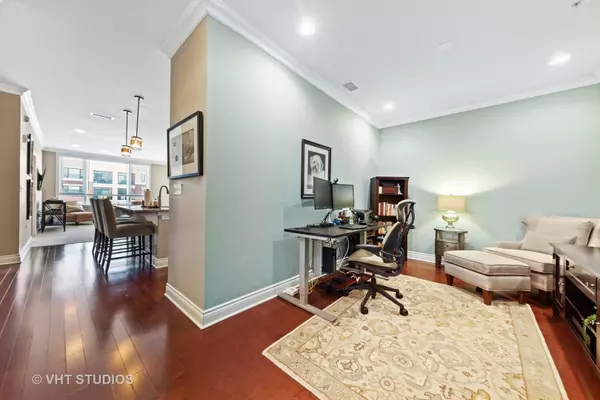For more information regarding the value of a property, please contact us for a free consultation.
Key Details
Sold Price $415,000
Property Type Condo
Sub Type Condo
Listing Status Sold
Purchase Type For Sale
Square Footage 1,600 sqft
Price per Sqft $259
Subdivision Burr Ridge Village Center
MLS Listing ID 10990255
Sold Date 03/19/21
Bedrooms 2
Full Baths 2
Half Baths 1
HOA Fees $613/mo
Year Built 2008
Annual Tax Amount $7,230
Tax Year 2019
Lot Dimensions CONDO
Property Description
ONE OF THE BEST EXAMPLES OF THE VILLAGE CENTER LIFESTYLE YOU WILL ENCOUNTER... Experience a front row seat to the summer concert series and some of the best views from your private balcony. Impeccably maintained desirable split 2 bedroom floor plan, a spacious den or office off the foyer, 2.5 baths and a dedicated dining room. Large Master Suite and great room, fixed can lighting and architectural crown molding throughout. Beautifully appointed kitchen w/Brookhaven by Wood Mode cabinets, espresso finished wide plank wood floors, breakfast island, slab granite counters, stainless steel upgraded appliances, and laundry room with full sized front load washer/dryer. Secure entry, 2 side by side parking spaces in the heated garage + storage all included. Well maintained, and move-in ready. Clearly a winner and must see village center beauty!!
Location
State IL
County Cook
Area Burr Ridge
Rooms
Basement None
Interior
Interior Features Hardwood Floors, Laundry Hook-Up in Unit, Storage, Built-in Features, Walk-In Closet(s)
Heating Natural Gas, Forced Air, Radiant
Cooling Central Air
Equipment Intercom, Fire Sprinklers
Fireplace N
Appliance Range, Microwave, Dishwasher, Refrigerator, Disposal
Laundry In Unit
Exterior
Exterior Feature Balcony, Storms/Screens, Door Monitored By TV
Garage Attached
Garage Spaces 2.0
Amenities Available Bike Room/Bike Trails, Elevator(s), Storage
Waterfront false
Building
Story 4
Sewer Public Sewer
Water Lake Michigan
New Construction false
Schools
Elementary Schools Pleasantdale Elementary School
Middle Schools Pleasantdale Middle School
High Schools Lyons Twp High School
School District 107 , 107, 204
Others
HOA Fee Include Heat,Water,Gas,Parking,Insurance,Exterior Maintenance,Lawn Care,Scavenger,Snow Removal
Ownership Condo
Special Listing Condition None
Pets Description Cats OK, Dogs OK, Number Limit
Read Less Info
Want to know what your home might be worth? Contact us for a FREE valuation!

Our team is ready to help you sell your home for the highest possible price ASAP

© 2024 Listings courtesy of MRED as distributed by MLS GRID. All Rights Reserved.
Bought with Karl Schlehofer • @properties
GET MORE INFORMATION




