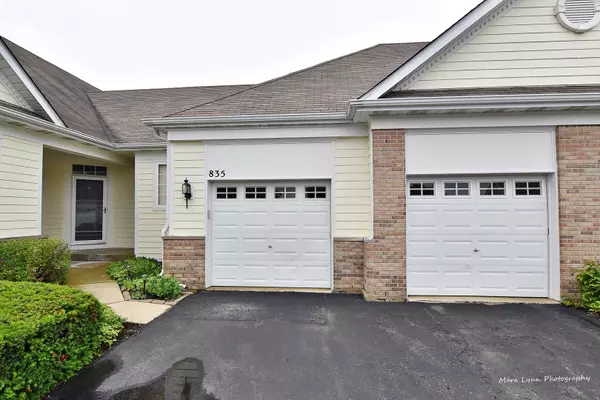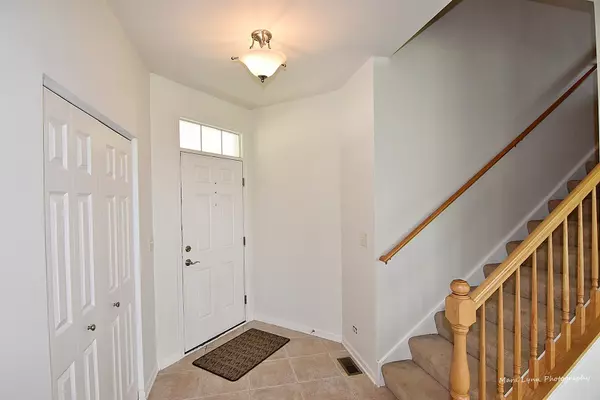For more information regarding the value of a property, please contact us for a free consultation.
Key Details
Sold Price $284,000
Property Type Townhouse
Sub Type Townhouse-2 Story
Listing Status Sold
Purchase Type For Sale
Square Footage 2,100 sqft
Price per Sqft $135
Subdivision Windemere
MLS Listing ID 10435370
Sold Date 11/01/19
Bedrooms 4
Full Baths 4
HOA Fees $315/mo
Year Built 2002
Annual Tax Amount $8,006
Tax Year 2018
Lot Dimensions 49X97X55X98
Property Description
IMPRESSIVE TOWNHOUSE OFFERS THE BEST OF BOTH WORLDS! You'll love the amenities of townhouse living while enjoying the comfort & space you would find in a single family home. More than 3,600 sf of living space including a finished walk-out basement (deep pour) featuring a fourth bedroom, full bath & a work room with shelving units & exhaust fan. Spacious first floor master suite w/walk-in closet. Master bath has double bowl vanity, soaking tub & separate shower. Private second floor bedroom w/full bath & W/I closet. Generous sized kitchen has 42" cabinets, stainless steel appliances & Corian countertops. Kitchen opens to both family room, w/floor-to-ceiling fireplace, & sunroom, w/cathedral ceiling & panoramic views of spectacular, park-like setting. 9' ceilings on 1st floor. 6-panel doors. 1st floor laundry w/blt-in cabinets & shelving. Oversized 2-car garage w/new garage doors. New roof & gutters this year. Walk to Peck Farm Park. Minutes to Randall Rd shopping. Geneva schools.
Location
State IL
County Kane
Area Batavia
Rooms
Basement Full, Walkout
Interior
Interior Features Vaulted/Cathedral Ceilings, First Floor Bedroom, Laundry Hook-Up in Unit, Storage, Walk-In Closet(s)
Heating Natural Gas, Forced Air
Cooling Central Air
Fireplaces Number 1
Fireplaces Type Attached Fireplace Doors/Screen, Gas Log, Gas Starter
Equipment CO Detectors, Ceiling Fan(s), Sump Pump
Fireplace Y
Appliance Range, Microwave, Dishwasher, Refrigerator, Freezer, Washer, Dryer, Disposal
Exterior
Exterior Feature Deck, Patio, Storms/Screens
Garage Attached
Garage Spaces 2.0
Amenities Available Bike Room/Bike Trails, Park
Waterfront false
Roof Type Asphalt
Building
Lot Description Common Grounds, Landscaped
Story 2
Sewer Public Sewer
Water Public
New Construction false
Schools
Middle Schools Geneva Middle School
High Schools Geneva Community High School
School District 304 , 304, 304
Others
HOA Fee Include Insurance,Exterior Maintenance,Lawn Care,Snow Removal
Ownership Fee Simple w/ HO Assn.
Special Listing Condition Home Warranty
Pets Description Cats OK, Dogs OK
Read Less Info
Want to know what your home might be worth? Contact us for a FREE valuation!

Our team is ready to help you sell your home for the highest possible price ASAP

© 2024 Listings courtesy of MRED as distributed by MLS GRID. All Rights Reserved.
Bought with Veronica Cvek • Veronica's Realty
GET MORE INFORMATION




