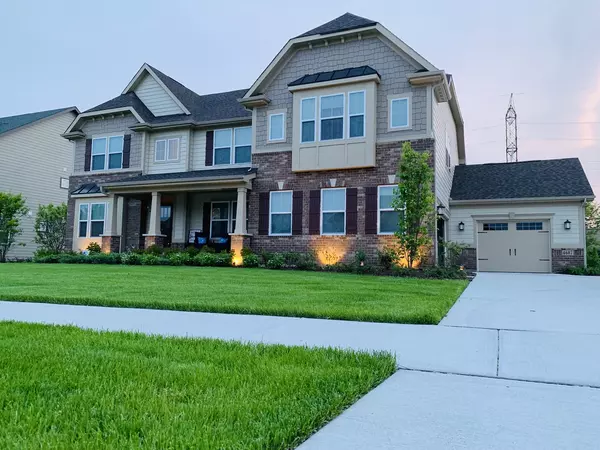For more information regarding the value of a property, please contact us for a free consultation.
Key Details
Sold Price $619,900
Property Type Single Family Home
Sub Type Detached Single
Listing Status Sold
Purchase Type For Sale
Square Footage 3,683 sqft
Price per Sqft $168
Subdivision Ashwood Park
MLS Listing ID 10997812
Sold Date 04/23/21
Bedrooms 4
Full Baths 2
Half Baths 1
HOA Fees $116/ann
Year Built 2017
Annual Tax Amount $12,175
Tax Year 2019
Lot Size 0.350 Acres
Lot Dimensions 149.2X101X149.2X100.6
Property Description
RARE OPPORTUNITY. ALMOST NEW CONSTRUCTION HOME IN ASHWOOD PARK. WILLIAM RYAN BUILT HOME WAS UPGRADED TO PERFECTION! EAST FACING HOME WITH A PRIVATE BACKYARD!! AMAZING LOCATION. 4 BEDROOMS AND 2 AND A HALF BATH HOME WITH UPGRADED ELEVATION. SPACIOUS FRONT PORCH. ENTIRE MAIN LEVEL IS HARDWOOD FLOORS. MODERN COLORS. WAINSCOATING IN DINING ROOM AND UPGRADED CROWN MOLDING IN DEN/LIVING ROOM AND DINING SPACE. TONS OF RECESSED LIGHTING THROUGH OUT THE HOUSE. BACKSPLASH IN KITCHEN. HUGE PANTRY! WHITE CABINETRY. IRON SPINDLE RAILING. TREY CEILINGS IN MASTER BEDROOM. DUAL VAINTY IN MASTER BEDROOM. HALL BATHROOM HAS DUAL CINK. QUARTZ. TILED BATHS. 2ND FLOOR LAUNDRY ROOM WITH UTILITY SINK. ASHWOOD PARK IS A PRIME COMMUNITY WITH A POOL AND CLUBHOUSE. INCREDIBLE SCHOOLS. GREAT NEIGHBORHOOD. HOME IS MOVE IN READY! COME AND SEE TODAY!!
Location
State IL
County Will
Area Naperville
Rooms
Basement Full
Interior
Interior Features Vaulted/Cathedral Ceilings
Heating Natural Gas, Forced Air
Cooling Central Air
Fireplaces Number 1
Fireplaces Type Wood Burning, Gas Log, Gas Starter
Equipment Humidifier, CO Detectors, Ceiling Fan(s), Sump Pump
Fireplace Y
Appliance Range, Microwave, Dishwasher, Refrigerator, Washer, Dryer, Disposal
Laundry In Unit
Exterior
Garage Attached
Garage Spaces 3.0
Community Features Clubhouse, Park, Tennis Court(s), Curbs, Sidewalks, Street Lights, Street Paved
Waterfront false
Roof Type Asphalt
Building
Lot Description Landscaped
Sewer Public Sewer
Water Public
New Construction false
Schools
Elementary Schools Peterson Elementary School
Middle Schools Scullen Middle School
High Schools Waubonsie Valley High School
School District 204 , 204, 204
Others
HOA Fee Include Insurance,Clubhouse,Exercise Facilities,Pool
Ownership Fee Simple w/ HO Assn.
Special Listing Condition None
Read Less Info
Want to know what your home might be worth? Contact us for a FREE valuation!

Our team is ready to help you sell your home for the highest possible price ASAP

© 2024 Listings courtesy of MRED as distributed by MLS GRID. All Rights Reserved.
Bought with Rafael Velasco • Keller Williams Premiere Properties
GET MORE INFORMATION




