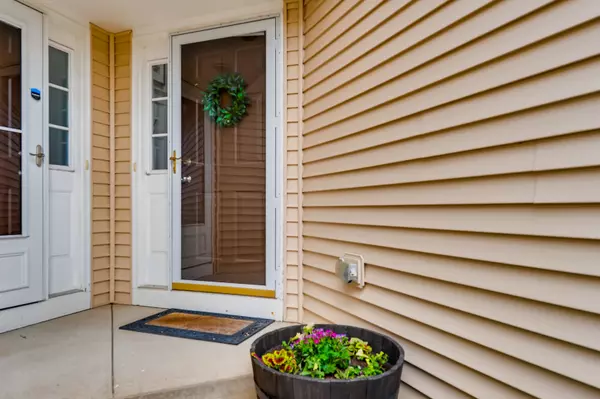For more information regarding the value of a property, please contact us for a free consultation.
Key Details
Sold Price $175,000
Property Type Condo
Sub Type Low Rise (1-3 Stories),Townhouse-2 Story
Listing Status Sold
Purchase Type For Sale
Square Footage 1,227 sqft
Price per Sqft $142
Subdivision Apple Creek Estates
MLS Listing ID 11055648
Sold Date 05/19/21
Bedrooms 2
Full Baths 1
Half Baths 1
HOA Fees $249/mo
Year Built 2007
Annual Tax Amount $3,419
Tax Year 2019
Lot Dimensions COMMON
Property Description
This one has a BASEMENT = Nearly 1800 sqft of total space!! Freshly painted & MOVE IN READY, the original owners have tastefully updated this exceptional 2 bed 1.5 bath townhome. Cozy but OPEN floor plan features ample natural light throughout. Enjoy the fantastic modern kitchen w/ beautiful hardwood floors & cabinetry, granite countertops & upgraded stainless steel appliances. Flexible kitchen space allows for a small eat-in area or additional cabinets/breakfast bar if desired. Walk out patio, 2 car garage & 2nd floor laundry makes life easy! Primary bedroom features vaulted ceilings w/ walk-in closet + direct bathroom access. LARGE & SPACIOUS unfinished basement adds over 550 sqft of open versatile space that can be whatever you want it to be: 3rd bedroom, additional bath, office, rec room, play room, workshop, gym, wine cellar, man cave, glam room, studio...you get the idea! Lovely neighborhood, bike paths, very short walk to nearby schools & short drive to hop on Rt 14/47 to reach shopping & restaurants. Don't miss this one - Come see it for yourself & make it your own. WELCOME HOME!
Location
State IL
County Mc Henry
Area Bull Valley / Greenwood / Woodstock
Rooms
Basement Full
Interior
Interior Features Vaulted/Cathedral Ceilings, Hardwood Floors, Second Floor Laundry, Laundry Hook-Up in Unit, Storage, Walk-In Closet(s), Drapes/Blinds, Granite Counters
Heating Natural Gas, Forced Air
Cooling Central Air
Equipment CO Detectors, Ceiling Fan(s), Sump Pump
Fireplace N
Appliance Range, Microwave, Dishwasher, Refrigerator, Washer, Dryer
Laundry Gas Dryer Hookup, Laundry Closet
Exterior
Exterior Feature Patio
Garage Attached
Garage Spaces 2.0
Amenities Available Park
Waterfront false
Roof Type Asphalt
Building
Lot Description Common Grounds
Story 2
Sewer Public Sewer
Water Public
New Construction false
Schools
School District 200 , 200, 200
Others
HOA Fee Include Insurance,Exterior Maintenance,Lawn Care,Scavenger,Snow Removal
Ownership Condo
Special Listing Condition None
Pets Description Cats OK, Dogs OK
Read Less Info
Want to know what your home might be worth? Contact us for a FREE valuation!

Our team is ready to help you sell your home for the highest possible price ASAP

© 2024 Listings courtesy of MRED as distributed by MLS GRID. All Rights Reserved.
Bought with Pamela Zielinski • Berkshire Hathaway HomeServices Starck Real Estate
GET MORE INFORMATION




