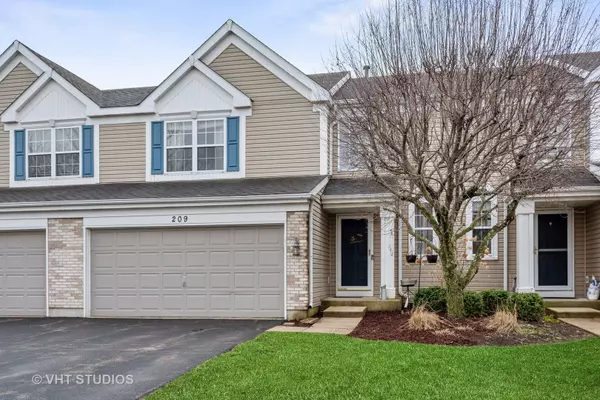For more information regarding the value of a property, please contact us for a free consultation.
Key Details
Sold Price $187,000
Property Type Townhouse
Sub Type Townhouse-2 Story
Listing Status Sold
Purchase Type For Sale
Square Footage 1,308 sqft
Price per Sqft $142
Subdivision Mistwood
MLS Listing ID 11032431
Sold Date 05/14/21
Bedrooms 2
Full Baths 1
Half Baths 1
HOA Fees $180/mo
Rental Info Yes
Year Built 1995
Annual Tax Amount $4,786
Tax Year 2019
Lot Dimensions 30 X 93
Property Description
Superb location with this 2-story townhome in the Mistwood subdivision of Crystal Lake situated on an interior site with a cul-de-sac location that backs to an open space! This bright and open Ashwood model features 2-story ceilings in front entry and Living room, hardwood floors throughout, neutral colors and plenty of natural light coming through the wall of windows with Southern exposure. An up-to-date kitchen with white cabinets, granite counters, stainless steel appliances and a dining area. Vaulted ceilings in master bedroom with walk-in closet and access to full bathroom. 2nd bedroom has a walk-in closet. 2nd floor laundry! Full finished lower level with wood laminate flooring and a built-in dry bar. 2 car attached garage. Private patio area out back. Short drive to Rt. 31/176, Pingree Rd Metra train station and Downtown Crystal Lake. Highly rated Crystal Lake schools!
Location
State IL
County Mc Henry
Area Crystal Lake / Lakewood / Prairie Grove
Rooms
Basement Full
Interior
Interior Features Vaulted/Cathedral Ceilings, Hardwood Floors, Laundry Hook-Up in Unit
Heating Natural Gas, Forced Air
Cooling Central Air
Equipment TV-Cable, TV-Dish, Ceiling Fan(s), Sump Pump
Fireplace N
Appliance Range, Microwave, Dishwasher, Refrigerator, Washer, Dryer, Disposal, Stainless Steel Appliance(s)
Exterior
Exterior Feature Patio, Storms/Screens
Parking Features Attached
Garage Spaces 2.0
Roof Type Asphalt
Building
Lot Description Cul-De-Sac, Landscaped
Story 2
Sewer Public Sewer, Sewer-Storm
Water Public
New Construction false
Schools
Elementary Schools Husmann Elementary School
Middle Schools Hannah Beardsley Middle School
High Schools Prairie Ridge High School
School District 47 , 47, 155
Others
HOA Fee Include Insurance,Exterior Maintenance,Lawn Care,Snow Removal
Ownership Fee Simple w/ HO Assn.
Special Listing Condition None
Pets Allowed Cats OK, Dogs OK
Read Less Info
Want to know what your home might be worth? Contact us for a FREE valuation!

Our team is ready to help you sell your home for the highest possible price ASAP

© 2025 Listings courtesy of MRED as distributed by MLS GRID. All Rights Reserved.
Bought with Sandra Giron • RESIDENTIAL PRO LLC



