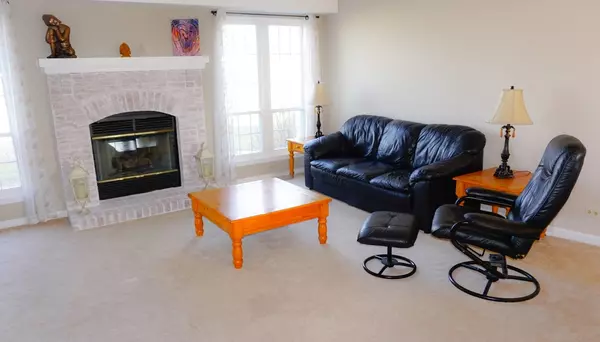For more information regarding the value of a property, please contact us for a free consultation.
Key Details
Sold Price $277,000
Property Type Townhouse
Sub Type Townhouse-2 Story
Listing Status Sold
Purchase Type For Sale
Square Footage 1,650 sqft
Price per Sqft $167
Subdivision Towne Place
MLS Listing ID 11041191
Sold Date 06/18/21
Bedrooms 3
Full Baths 2
Half Baths 1
HOA Fees $303/mo
Rental Info Yes
Year Built 1991
Annual Tax Amount $5,068
Tax Year 2019
Lot Dimensions COMMON
Property Description
Towne Place of Schaumburg bright and sunny 3 bedroom and 2.5 bath end unit townhome on a cul-de-sac! Beautifully maintained property offers 2 spacious levels of living with an abundance of natural light coming in from both east and west exposures throughout the day and serene pond views! Main level has open and spacious living and dining area with gas fireplace, powder room and eat-in kitchen with plenty of cabinets, new quartz counters and overlooks patio area. Full size laundry and mechanical room off the 2-car attached garage with overhead storage. 2nd floor features 3 bedrooms and 2 full bathrooms. Master bedroom with vaulted ceiling, walk in closets with overhead storage and en-suite spa like bath with separate shower, soaker tub and dual vanity. Home offers additional storage in over the garage and below staircase. Exterior patio area opens to lovely landscaping, trees and views of the pond. Additional 2 parking spaces in front of garage. 5 min drive to grocery stores, fitness club, Home Depot, Target, Starbucks, shopping, restaurants, etc. Walk to parks, baseball & football fields, tennis & basketball courts, running & walking tracks, playground, Paul Revere Park, Knollwood Park, Gray Farm Park & Conservation, Prairie Towne Center, short drive to Hanover Park & Schaumburg Metra and I90. HOA includes 2 pools, 2 clubhouses, 2 hot tubs, all exterior maintenance and snow removal.
Location
State IL
County Cook
Area Schaumburg
Rooms
Basement None
Interior
Interior Features Vaulted/Cathedral Ceilings, First Floor Laundry, Separate Dining Room
Heating Natural Gas, Forced Air
Cooling Central Air
Fireplaces Number 1
Fireplaces Type Gas Log, Gas Starter
Equipment Ceiling Fan(s)
Fireplace Y
Appliance Range, Microwave, Dishwasher, Refrigerator, Washer, Dryer
Laundry Gas Dryer Hookup, In Unit
Exterior
Exterior Feature Patio, Storms/Screens, End Unit
Garage Attached
Garage Spaces 2.0
Amenities Available Party Room, Pool, Water View
Waterfront false
Roof Type Asphalt
Building
Lot Description Cul-De-Sac, Landscaped, Pond(s), Water View
Story 2
Sewer Public Sewer
Water Lake Michigan, Public
New Construction false
Schools
Elementary Schools Hoover Math & Science Academy
Middle Schools Jane Addams Junior High School
High Schools Hoffman Estates High School
School District 54 , 54, 211
Others
HOA Fee Include Insurance,Clubhouse,Pool,Exterior Maintenance,Lawn Care,Scavenger,Snow Removal
Ownership Condo
Special Listing Condition None
Pets Description Cats OK, Dogs OK
Read Less Info
Want to know what your home might be worth? Contact us for a FREE valuation!

Our team is ready to help you sell your home for the highest possible price ASAP

© 2024 Listings courtesy of MRED as distributed by MLS GRID. All Rights Reserved.
Bought with Stefanie Ridolfo • Compass
GET MORE INFORMATION




