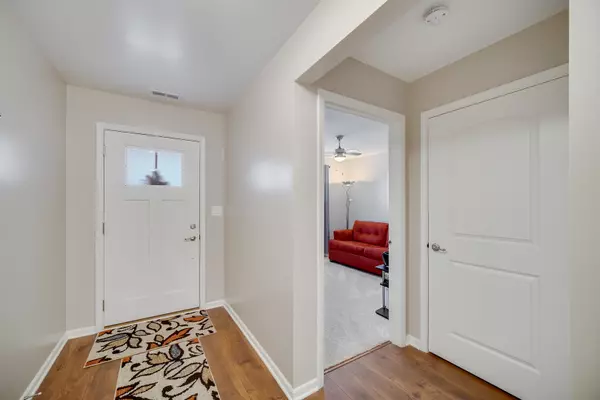For more information regarding the value of a property, please contact us for a free consultation.
Key Details
Sold Price $310,000
Property Type Single Family Home
Sub Type Detached Single
Listing Status Sold
Purchase Type For Sale
Square Footage 1,883 sqft
Price per Sqft $164
Subdivision Carillon At Cambridge Lakes
MLS Listing ID 11018778
Sold Date 06/21/21
Style Ranch
Bedrooms 2
Full Baths 2
HOA Fees $239/mo
Year Built 2017
Annual Tax Amount $6,548
Tax Year 2019
Lot Size 6,851 Sqft
Lot Dimensions 82 X 145
Property Description
Why build when you can own NOW! This highly sought after ranch with fantastic community location is ready for you to call Home! Beautifully upgraded, move in ready and highly desired location - This is the home you have been waiting for! This natural light filled home features a desired Open floor plan with upgraded flooring, recently painted and loaded with upgraded features including Gorgeous 3 season room, New carpeting in bedrooms, and upgraded custom lighting. The home welcomes you Home with a spacious entry with beautiful wood laminate flooring which flows into the main heart of the home! The beautiful kitchen features gorgeous granite counters, newer upgraded Stainless Steel appliances, fabulous island with breakfast bar & loads of storage, upgraded cabinetry with crown molding and under cabinet lighting, large walk in pantry and flows into the Breakfast Area and sliders to the 3 season room and the The large living room. The Owners suite features dual walk-in closets and private master bath with dual vanities, linen closet, oversized tiled shower and upgraded tiled flooring. The 2nd bedroom is spacious and features great closet space - Making it a great space for guests with full bath. This home also features a fantastic Flex space! Originally designed to be a Dining Room, the sellers have made this a great sitting area. This is a wonderful space with unlimited possibilities! The gorgeous custom 3 season room with views of the pond opens to the patio and spacious yard which is Beautifully landscaped. This home features loads of storage & closets, 2 car garage & Easy living! No expenses spared on this beautiful home! Located in an active-adult community with access to the clubhouse, indoor/outdoor pools, fitness center, tennis courts, and three hole golf course - This is the home you have been waiting for!
Location
State IL
County Kane
Area Hampshire / Pingree Grove
Rooms
Basement None
Interior
Interior Features First Floor Bedroom, First Floor Laundry, First Floor Full Bath, Vaulted/Cathedral Ceilings
Heating Natural Gas, Forced Air
Cooling Central Air
Equipment CO Detectors, Ceiling Fan(s)
Fireplace N
Appliance Range, Microwave, Dishwasher, Washer, Dryer, Disposal, Stainless Steel Appliance(s), Refrigerator
Laundry In Unit
Exterior
Exterior Feature Patio, Storms/Screens
Garage Attached
Garage Spaces 2.0
Community Features Clubhouse, Pool, Tennis Court(s), Curbs, Street Lights, Street Paved
Waterfront false
Roof Type Asphalt
Building
Sewer Public Sewer
Water Public
New Construction false
Schools
Elementary Schools Gilberts Elementary School
Middle Schools Dundee Middle School
High Schools Hampshire High School
School District 300 , 300, 300
Others
HOA Fee Include Insurance,Clubhouse,Exercise Facilities,Pool,Exterior Maintenance,Lawn Care,Snow Removal,Other
Ownership Fee Simple w/ HO Assn.
Special Listing Condition None
Read Less Info
Want to know what your home might be worth? Contact us for a FREE valuation!

Our team is ready to help you sell your home for the highest possible price ASAP

© 2024 Listings courtesy of MRED as distributed by MLS GRID. All Rights Reserved.
Bought with Dorthy Pastorelli • Compass
GET MORE INFORMATION




