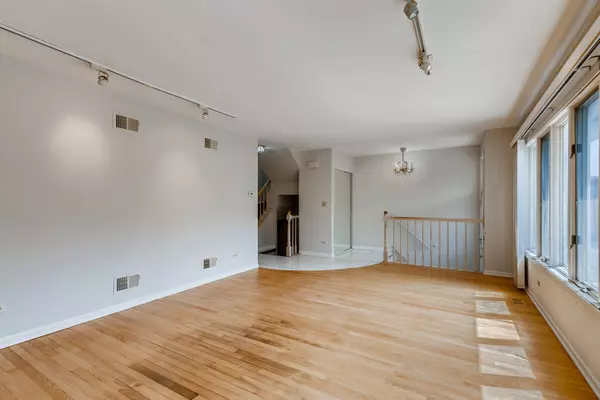For more information regarding the value of a property, please contact us for a free consultation.
Key Details
Sold Price $345,000
Property Type Townhouse
Sub Type T3-Townhouse 3+ Stories
Listing Status Sold
Purchase Type For Sale
Square Footage 2,193 sqft
Price per Sqft $157
Subdivision Kingston Estates
MLS Listing ID 11068951
Sold Date 06/23/21
Bedrooms 3
Full Baths 2
Half Baths 1
HOA Fees $300/mo
Rental Info Yes
Year Built 1989
Annual Tax Amount $7,445
Tax Year 2019
Lot Dimensions 2193
Property Description
Beautiful 3bd/2.5bth end unit townhome located in the desirable Kingston Estates next to Village Crossing! Sun drenched, 3 story sprawling townhome with over 2,100 sf, deck, 2-car attached garage and care-free exterior maintenance. Freshly painted throughout. Large living room with high ceilings and plenty of windows brings in tons of natural sun-light. Separate formal dining room highlighted by a gas fire-place. Family room located on the lower level boasts additional square footage and large sliders, opening into an attached deck, perfect for entertaining family and guests. Bedrooms easily fit king beds and master bedroom includes the coveted ensuite bath. Ample storage space throughout. Attached 2 car garage. Close to 94 expressway. The closest grocery stores are Fresh Farm Pharmacy, Grand Mart and Fresh Farms International Market. Nearby coffee shops include Chill Bubble Tea and Starbucks. Endless restaurants and entertainment available at your fingertips!
Location
State IL
County Cook
Area Skokie
Rooms
Basement Full, Walkout
Interior
Interior Features Skylight(s), Hardwood Floors, In-Law Arrangement, Laundry Hook-Up in Unit, Walk-In Closet(s)
Heating Natural Gas, Forced Air
Cooling Central Air
Fireplaces Number 1
Fireplaces Type Gas Log, Gas Starter
Fireplace Y
Appliance Range, Microwave, Dishwasher, Refrigerator, Washer, Dryer
Laundry In Unit
Exterior
Exterior Feature Deck, Storms/Screens
Garage Attached
Garage Spaces 2.0
Waterfront false
Roof Type Asphalt
Building
Story 3
Sewer Public Sewer
Water Lake Michigan, Public
New Construction false
Schools
Elementary Schools Fairview South Elementary School
Middle Schools Fairview South Elementary School
High Schools Niles West High School
School District 72 , 72, 219
Others
HOA Fee Include Insurance,Exterior Maintenance,Lawn Care,Scavenger,Snow Removal
Ownership Fee Simple
Special Listing Condition None
Pets Description Cats OK, Dogs OK
Read Less Info
Want to know what your home might be worth? Contact us for a FREE valuation!

Our team is ready to help you sell your home for the highest possible price ASAP

© 2024 Listings courtesy of MRED as distributed by MLS GRID. All Rights Reserved.
Bought with Farooq Khan • American International Realty
GET MORE INFORMATION




