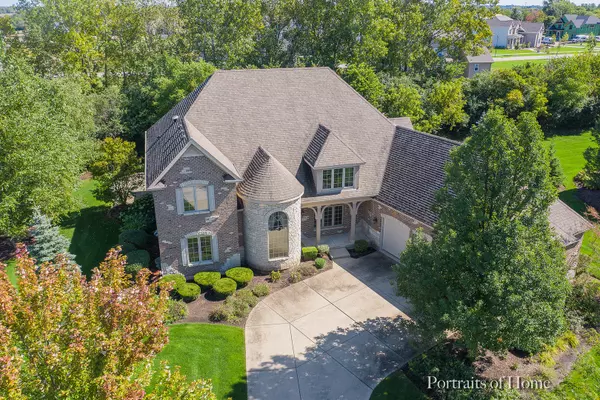For more information regarding the value of a property, please contact us for a free consultation.
Key Details
Sold Price $512,000
Property Type Single Family Home
Sub Type Detached Single
Listing Status Sold
Purchase Type For Sale
Square Footage 5,472 sqft
Price per Sqft $93
Subdivision Tanglewood Hills
MLS Listing ID 10531718
Sold Date 12/31/19
Style French Provincial
Bedrooms 4
Full Baths 4
Half Baths 1
HOA Fees $133/qua
Year Built 2004
Annual Tax Amount $18,504
Tax Year 2018
Lot Size 0.440 Acres
Lot Dimensions 111X160X150X142
Property Description
Welcome to this Tanglewood Hills Stunner! Expansive kitchen with island, abundant cabinetry, stainless steel appliances & eating area with bay window showcasing your picture perfect backyard! Abundant, natural light flowing through your two story family room with brick surround fireplace. Regal office with custom built-ins, crown molding & window seat! Formal living & dining rooms with crown molding. Airy & bright foyer with turret style window! Dual staircase leads you to your second floor oasis. This master suite is what dreams are made of with sitting area & tray ceiling. Master bath offers double sinks, separate shower, vaulted ceiling & access to your walk-in closet! Additional bedrooms, bathrooms & hall closet complete this second level. Open concept, finished basement offers full bath & room for a recreation room and second family room... the possibilities are endless in this impeccable space! Incredible laundry room with desk area & cabinetry! Enclosed porch offers boxed beamed ceiling & one-of-a-kind views! Enjoy your mature trees from your brick paver patio! Enjoy all Tanglewood has to offer with pool, tennis courts, green space all while being close to Randall Rd. with its abundant shopping & restaurant options! Welcome home.
Location
State IL
County Kane
Area Batavia
Rooms
Basement Full
Interior
Interior Features Vaulted/Cathedral Ceilings, Hardwood Floors, First Floor Laundry, Built-in Features, Walk-In Closet(s)
Heating Natural Gas, Forced Air, Sep Heating Systems - 2+
Cooling Central Air
Fireplaces Number 1
Fireplaces Type Gas Log, Gas Starter
Equipment Humidifier, Water-Softener Owned, Security System, Ceiling Fan(s), Sump Pump, Sprinkler-Lawn, Backup Sump Pump;, Multiple Water Heaters
Fireplace Y
Appliance Double Oven, Microwave, Dishwasher, Refrigerator, Washer, Dryer, Disposal, Stainless Steel Appliance(s), Cooktop, Range Hood, Water Softener Owned
Exterior
Exterior Feature Porch, Screened Patio, Brick Paver Patio, Storms/Screens
Garage Attached
Garage Spaces 3.5
Community Features Clubhouse, Tennis Courts, Sidewalks, Street Lights
Waterfront false
Roof Type Asphalt
Building
Lot Description Landscaped, Wooded, Mature Trees
Sewer Public Sewer, Sewer-Storm
Water Public
New Construction false
Schools
Elementary Schools Grace Mcwayne Elementary School
Middle Schools Sam Rotolo Middle School Of Bat
High Schools Batavia Sr High School
School District 101 , 101, 101
Others
HOA Fee Include Insurance,Clubhouse,Pool
Ownership Fee Simple w/ HO Assn.
Special Listing Condition None
Read Less Info
Want to know what your home might be worth? Contact us for a FREE valuation!

Our team is ready to help you sell your home for the highest possible price ASAP

© 2024 Listings courtesy of MRED as distributed by MLS GRID. All Rights Reserved.
Bought with Non Member • NON MEMBER
GET MORE INFORMATION




