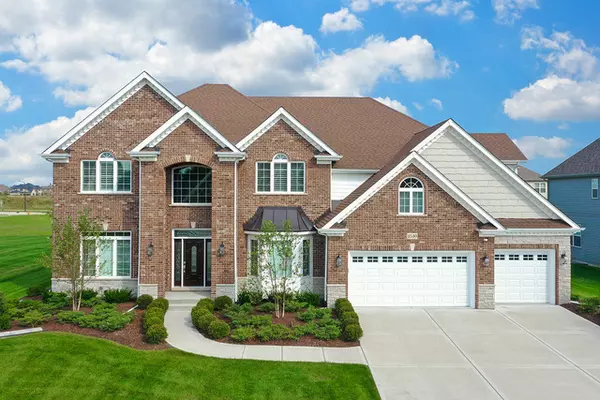For more information regarding the value of a property, please contact us for a free consultation.
Key Details
Sold Price $750,000
Property Type Single Family Home
Sub Type Detached Single
Listing Status Sold
Purchase Type For Sale
Square Footage 4,909 sqft
Price per Sqft $152
Subdivision Ashwood Park
MLS Listing ID 10527592
Sold Date 11/27/19
Style Traditional
Bedrooms 6
Full Baths 6
Half Baths 1
HOA Fees $121/ann
Year Built 2018
Annual Tax Amount $7,171
Tax Year 2018
Lot Size 0.350 Acres
Lot Dimensions 103 X 150
Property Description
BEAUTIFUL HOME AND THE BEST PRICED EXECUTIVE HOME IN ASHWOOD PARK. This CUSTOM Executive home built in 2018 features 6 Bedrooms/6.5 baths. Gorgeous Gourmet Kitchen, QUARTZ Counter tops, backsplash, Stainless steel appliances, wine cooler, Main floor office or optional 7th bedroom w/a Full Bath and a closet, 5 Large Bedrooms with all walk in closets and 4 FULL baths on the second level, Luxurious Master Suite w/a fireplace, walk in closet, huge walk in shower. Finished Basement w/a Full Bath, exercise room, home theater room. Seller relocating and has 100k in upgrades...Plantation shutters on the Main and Second levels, Hunter Douglas blinds in the basement, Fenced-in Yard, Gorgeous Patio perfect for entertaining, built-in space for an outdoor grill, beautiful landscaping, perfectly designed backyard with plenty of green area for kids to play, robust Security System. Enjoy Ashwood park Clubhouse, Pool, Tennis Court and a wonderful community with top rated 204 school. Quick close possible.
Location
State IL
County Will
Area Naperville
Rooms
Basement Full
Interior
Interior Features Vaulted/Cathedral Ceilings, Hardwood Floors, First Floor Bedroom, In-Law Arrangement, First Floor Laundry, First Floor Full Bath
Heating Natural Gas, Forced Air
Cooling Central Air
Fireplaces Number 2
Fireplace Y
Appliance Double Oven, Microwave, Dishwasher, Refrigerator, Disposal, Stainless Steel Appliance(s), Wine Refrigerator, Cooktop, Range Hood
Exterior
Garage Attached
Garage Spaces 3.0
Waterfront false
Building
Sewer Public Sewer
Water Public
New Construction false
Schools
Elementary Schools Peterson Elementary School
Middle Schools Crone Middle School
High Schools Waubonsie Valley High School
School District 204 , 204, 204
Others
HOA Fee Include Clubhouse,Exercise Facilities,Pool,Other
Ownership Fee Simple w/ HO Assn.
Special Listing Condition List Broker Must Accompany
Read Less Info
Want to know what your home might be worth? Contact us for a FREE valuation!

Our team is ready to help you sell your home for the highest possible price ASAP

© 2024 Listings courtesy of MRED as distributed by MLS GRID. All Rights Reserved.
Bought with Tiffany Carter • Berkshire Hathaway HomeServices KoenigRubloff
GET MORE INFORMATION




