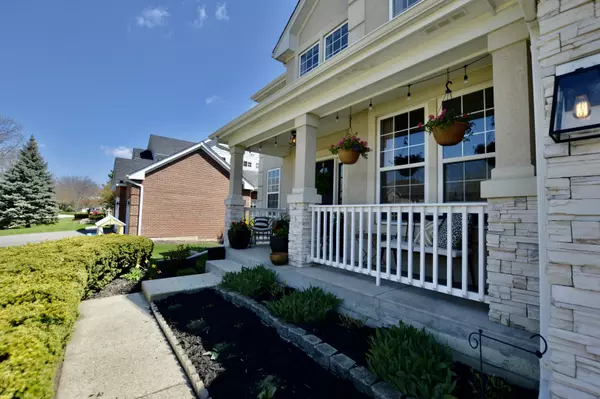For more information regarding the value of a property, please contact us for a free consultation.
Key Details
Sold Price $660,000
Property Type Single Family Home
Sub Type Detached Single
Listing Status Sold
Purchase Type For Sale
Square Footage 3,234 sqft
Price per Sqft $204
Subdivision Greggs Landing
MLS Listing ID 11063063
Sold Date 07/02/21
Bedrooms 5
Full Baths 4
Half Baths 1
HOA Fees $30/ann
Year Built 2000
Annual Tax Amount $16,096
Tax Year 2019
Lot Size 10,454 Sqft
Lot Dimensions 80X139X136X75
Property Description
Welcome to desired Greggs Landing where pride of ownership shines, friendly neighbors, community park, restaurant, and golf course for local community fun. Beautifully remodeled designer's home has all the modern updates, custom light fixtures, and fresh colors that shine like a model home with Over $100K in updates!! Gorgeous open foyer leads to your inviting formal living area and dining room, large ceiling height windows cast amazing natural lighting. The kitchen has an abundance of 42" cabinetry, pantry closet, granite countertops, tile backsplash, and breakfast island. Beautiful hardwood flooring throughout the main living area. Main floor office/ bedroom for your guests. 4 large bedrooms on 2nd level, 2 bedrooms share a Jack and Jill bathroom, the 3rd bedroom has a private full bath. Then, there's the master suite! This space is so inviting, with tall ceilings, his and hers custom walk-in closets, the master bath with dual vanity sinks, a large Jacuzzi tub, and a walk-in shower. A fully finished basement boasts 9 ft ceilings all redone in 2019, with a family room and wet bar for added entertainment or daily escape from the outside world with a recreation area/ Large playroom or office. Beautiful maintenance-free Trex decking overlooks a professionally landscaped yard with mature trees in full bloom and sunrises that will start your day off right! SAY GOODBYE TO HIGH ELECTRIC BILLS, HOME HAS ENERGY-EFFICIENT SOLAR PANELS, AVERAGE BILL IS LESS THAN $20 A MONTH WITH A LOW LEASE PAYMENT!! * WHERE NEW MEMORIES BEGIN AND OLD ONES ARE CHERISHED*
Location
State IL
County Lake
Area Indian Creek / Vernon Hills
Rooms
Basement Full, English
Interior
Interior Features Vaulted/Cathedral Ceilings, Hardwood Floors, First Floor Laundry, First Floor Full Bath, Walk-In Closet(s)
Heating Natural Gas
Cooling Central Air
Fireplaces Number 1
Fireplaces Type Gas Log, Gas Starter
Equipment Water-Softener Owned, CO Detectors, Ceiling Fan(s), Sump Pump, Radon Mitigation System
Fireplace Y
Appliance Range, Microwave, Dishwasher, Refrigerator, Washer, Dryer, Disposal, Stainless Steel Appliance(s), Water Softener Owned
Exterior
Garage Attached
Garage Spaces 2.0
Community Features Park, Sidewalks, Street Lights, Street Paved
Building
Sewer Public Sewer
Water Public
New Construction false
Schools
School District 73 , 73, 128
Others
HOA Fee Include Other
Ownership Fee Simple w/ HO Assn.
Special Listing Condition None
Read Less Info
Want to know what your home might be worth? Contact us for a FREE valuation!

Our team is ready to help you sell your home for the highest possible price ASAP

© 2024 Listings courtesy of MRED as distributed by MLS GRID. All Rights Reserved.
Bought with Dawn Sullivan • @properties
GET MORE INFORMATION




