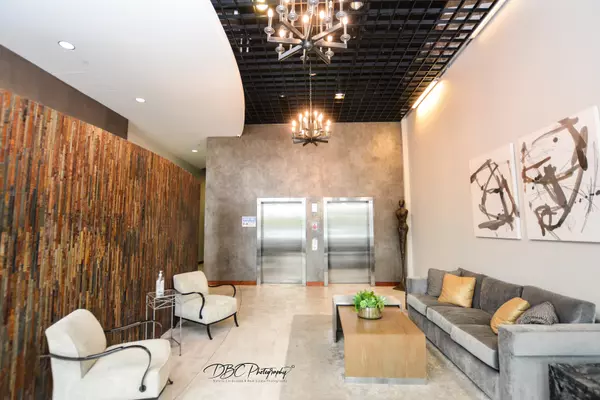For more information regarding the value of a property, please contact us for a free consultation.
Key Details
Sold Price $342,000
Property Type Condo
Sub Type Condo
Listing Status Sold
Purchase Type For Sale
Square Footage 1,200 sqft
Price per Sqft $285
Subdivision Burr Ridge Village Center
MLS Listing ID 11070131
Sold Date 07/20/21
Bedrooms 2
Full Baths 2
HOA Fees $374/mo
Year Built 2008
Annual Tax Amount $4,566
Tax Year 2019
Lot Dimensions COMMON
Property Description
This spectacular condo on the third floor is above a beautiful mall with all the amenities anyone could want or need. Some of the inside amenities: top of the line granite counters; gorgeous 2 year old backsplash; microwave 2 years; dishwasher 3 years; wood flooring; entire house repainted excluding bathrooms 3 years; added chandler to guest bedroom; large walk-in closets; 2 full size bathrooms; private storage area; underground parking for 1 car and much more. Building benefits feature: free parking all around condo; electrical car charger close at hand; free monthly window cleaning; daily cleaning around lobby and floors; camera security with lock swipe to enter main lobby; garbage shoots on all floors; monthly town meetings and much more. BE SURE TO CHECK OUT ALL THE ADDITIONAL INFORMATION ON THE TAB TO THE RIGHT TOP! MUCH MORE THAN CAN BE LISTED HERE!!
Location
State IL
County Cook
Area Burr Ridge
Rooms
Basement None
Interior
Interior Features Elevator, Hardwood Floors, Laundry Hook-Up in Unit, Built-in Features, Walk-In Closet(s), Ceiling - 10 Foot, Open Floorplan, Dining Combo, Drapes/Blinds, Granite Counters, Lobby
Heating Natural Gas, Forced Air
Cooling Central Air
Fireplace N
Appliance Range, Microwave, Dishwasher, Washer, Dryer, Disposal, Stainless Steel Appliance(s)
Exterior
Exterior Feature Balcony
Garage Attached
Garage Spaces 1.0
Amenities Available Elevator(s), Park, Security Door Lock(s), Ceiling Fan, Elevator(s), Intercom, Picnic Area
Waterfront false
Building
Story 4
Sewer Public Sewer
Water Lake Michigan
New Construction false
Schools
Elementary Schools Pleasantdale Elementary School
Middle Schools Pleasantdale Middle School
High Schools Lyons Twp High School
School District 107 , 107, 204
Others
HOA Fee Include Water,Parking,Insurance,Exterior Maintenance,Scavenger,Snow Removal
Ownership Condo
Special Listing Condition None
Pets Description Cats OK, Dogs OK
Read Less Info
Want to know what your home might be worth? Contact us for a FREE valuation!

Our team is ready to help you sell your home for the highest possible price ASAP

© 2024 Listings courtesy of MRED as distributed by MLS GRID. All Rights Reserved.
Bought with Cynthia Metcalf • d'aprile properties
GET MORE INFORMATION




