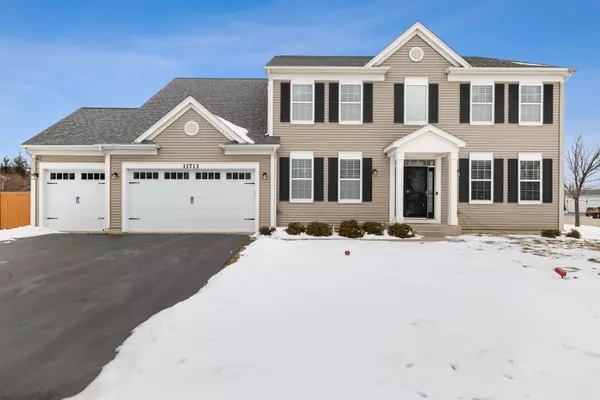For more information regarding the value of a property, please contact us for a free consultation.
Key Details
Sold Price $402,000
Property Type Single Family Home
Sub Type Detached Single
Listing Status Sold
Purchase Type For Sale
Square Footage 3,574 sqft
Price per Sqft $112
Subdivision Cider Grove
MLS Listing ID 10972912
Sold Date 04/12/21
Bedrooms 4
Full Baths 2
Half Baths 1
HOA Fees $42/ann
Year Built 2006
Annual Tax Amount $10,289
Tax Year 2019
Lot Size 0.360 Acres
Lot Dimensions 15515
Property Description
Beautiful home in popular Cider Grove ~ Welcome into the 2-story Foyer w/ pristine hardwood floors ~ Living Room to the right w/ french doors that allow for use as second office or music/playroom ~ Formal Dining Room to the left with butler pantry to Kitchen ~ Continue into Family Room featuring a beautiful stone fireplace with white mantle & open to the massive Gourmet Kitchen ~ Kitchen features hard surface countertops, stainless steel appliances including double oven, and large island with breakfast bar perfect for entertaining or cooking with the kids! ~ Breakfast Room features additional 42" cabinets some with glass fronts and large eating area ~ 1st Floor Private Office tucked away (currently being used as a bedroom) and Laundry Room w/ backyard access door, closet & cabinets all off the kitchen ~ Upstairs find 4 huge bedrooms PLUS an incredible Bonus Room (currently being used as a playroom) ~ Primary Suite w/ vaulted ceilings, spacious walk-in closet & Bath w/ dual vanities, separate shower & tub ~ 3 additional bedrooms upstairs and hall bath with extra counter space ~ Upgraded light fixtures throughout interior & exterior of home ~ 3 + car garage w/ 8' doors ~ Full deep pour basement w/ plumbing for bathroom ~ Privacy fence surrounding large backyard & paver patio + playset & trampoline stay! ~ Nest system & Ring Doorbell ~ Newer roof, Newer garage door & openers, Newer carpet in Office, Stairs & Family Room ~ Clubhouse & Fitness Room in this popular Cider Grove Community with amazing location minutes from I90, stores, restaurants, schools, parks & more! A++
Location
State IL
County Mc Henry
Area Huntley
Rooms
Basement Full
Interior
Interior Features Vaulted/Cathedral Ceilings, Hardwood Floors, First Floor Laundry, Walk-In Closet(s)
Heating Natural Gas, Electric, Forced Air
Cooling Central Air
Fireplaces Number 1
Fireplaces Type Wood Burning, Gas Starter
Equipment Humidifier, Fire Sprinklers, Ceiling Fan(s), Sump Pump, Radon Mitigation System
Fireplace Y
Appliance Double Oven, Microwave, Dishwasher, High End Refrigerator, Washer, Dryer, Stainless Steel Appliance(s), Cooktop, Range Hood
Laundry Gas Dryer Hookup, Laundry Closet, Sink
Exterior
Exterior Feature Brick Paver Patio, Storms/Screens
Garage Attached
Garage Spaces 3.0
Community Features Clubhouse, Curbs, Sidewalks, Street Lights, Street Paved
Waterfront false
Roof Type Asphalt
Building
Lot Description Corner Lot, Fenced Yard, Landscaped
Sewer Public Sewer
Water Public
New Construction false
Schools
Elementary Schools Mackeben Elementary School
Middle Schools Heineman Middle School
High Schools Huntley High School
School District 158 , 158, 158
Others
HOA Fee Include Insurance,Clubhouse,Exercise Facilities
Ownership Fee Simple
Special Listing Condition None
Read Less Info
Want to know what your home might be worth? Contact us for a FREE valuation!

Our team is ready to help you sell your home for the highest possible price ASAP

© 2024 Listings courtesy of MRED as distributed by MLS GRID. All Rights Reserved.
Bought with Katie Holmes • Keller Williams Success Realty
GET MORE INFORMATION


