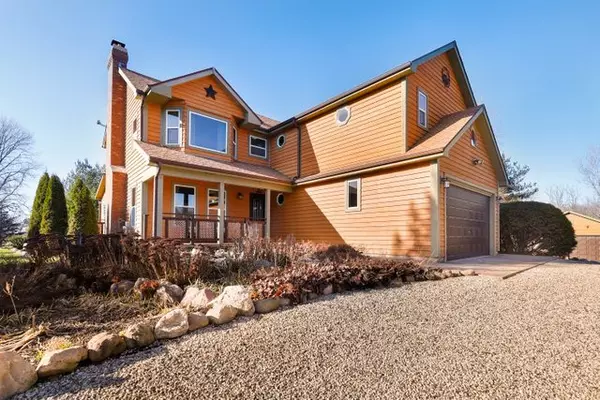For more information regarding the value of a property, please contact us for a free consultation.
Key Details
Sold Price $439,995
Property Type Single Family Home
Sub Type Detached Single
Listing Status Sold
Purchase Type For Sale
Square Footage 2,715 sqft
Price per Sqft $162
MLS Listing ID 10588164
Sold Date 07/01/20
Bedrooms 4
Full Baths 4
Year Built 1990
Annual Tax Amount $5,329
Tax Year 2018
Lot Size 6.150 Acres
Lot Dimensions 347 X 580 X 450 X 869
Property Description
Stunning home on over 6 manicured acres with several outbuildings with electric and heat for all of your toys, animals, workshops or storage. All 6 acres fully fenced including gated driveway. No expense spared in remodeling this home from top to bottom. Million dollars views and complete privacy! Gleaming oak hardwood flooring with custom inlays. The eat-in kitchen features custom maple cabinets, granite countertops & travertine backsplash. Large inviting fireplace in the living room. Huge family room & dining room. All of the bathrooms completely remodeled with custom tile and high-end fixtures. The second floor has two master bedrooms and a total of 3 full bathrooms. There is plenty of room for everyone. Part of the basement was finished this year. Stamped concrete walk way to the front door. Wood deck off the back of the house. Newer furnaces ( 2 zones), updated electrical, newer windows & doors throughout. You really have to tour the home to appreciate the workmanship and the high level of finish. The grounds are amazing! Check out the 3D scan for a virtual tour!
Location
State IL
County Mc Henry
Area Hebron
Rooms
Basement Full
Interior
Interior Features Vaulted/Cathedral Ceilings, Hardwood Floors, First Floor Laundry, First Floor Full Bath
Heating Propane, Sep Heating Systems - 2+, Other
Cooling Central Air
Fireplaces Number 1
Fireplaces Type Wood Burning
Equipment Humidifier, Water-Softener Owned, TV-Cable, CO Detectors, Ceiling Fan(s), Sump Pump
Fireplace Y
Appliance Double Oven, Microwave, Dishwasher, Refrigerator, Washer, Dryer, Cooktop, Water Softener Owned
Laundry Gas Dryer Hookup, Sink
Exterior
Exterior Feature Deck, Porch, Stamped Concrete Patio, Fire Pit, Workshop
Garage Attached
Garage Spaces 6.0
Community Features Horse-Riding Area, Gated, Street Paved
Roof Type Asphalt
Building
Lot Description Fenced Yard, Horses Allowed, Landscaped, Wooded, Rear of Lot
Sewer Septic-Private
Water Private Well
New Construction false
Schools
Elementary Schools Alden Hebron Elementary School
Middle Schools Alden-Hebron Middle School
High Schools Alden-Hebron High School
School District 19 , 19, 19
Others
HOA Fee Include None
Ownership Fee Simple
Special Listing Condition None
Read Less Info
Want to know what your home might be worth? Contact us for a FREE valuation!

Our team is ready to help you sell your home for the highest possible price ASAP

© 2024 Listings courtesy of MRED as distributed by MLS GRID. All Rights Reserved.
Bought with Ashley Arzer • Redfin Corporation
GET MORE INFORMATION




