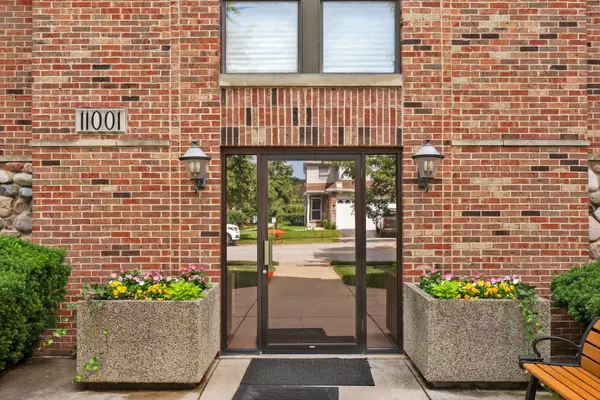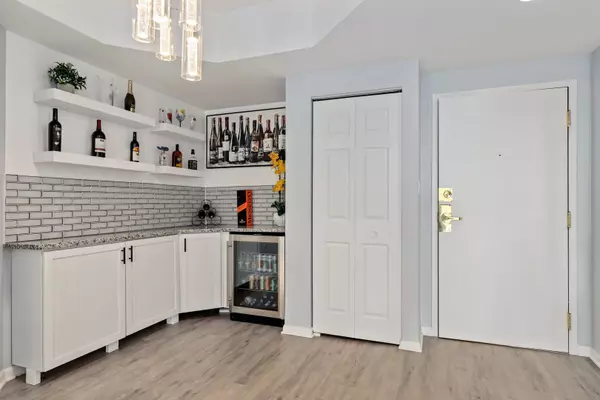For more information regarding the value of a property, please contact us for a free consultation.
Key Details
Sold Price $207,300
Property Type Condo
Sub Type Condo
Listing Status Sold
Purchase Type For Sale
Square Footage 1,300 sqft
Price per Sqft $159
Subdivision Acorn Glen
MLS Listing ID 11110304
Sold Date 07/13/21
Bedrooms 2
Full Baths 2
HOA Fees $250/mo
Rental Info No
Year Built 1995
Annual Tax Amount $3,824
Tax Year 2019
Lot Dimensions COMMON
Property Description
Absolutely stunning and stair-free in Acord Glen! Everything new from top to bottom in this one-of-a-kind 2 bedroom, 2 bath condo. Entertain with ease in this open floor plan with beautiful new wood laminate flooring, all new light fixtures and fresh paint throughout. The chef's kitchen features custom white cabinetry, gorgeous granite counters, tile backsplash, high-end stainless steel appliances, double breakfast bars and large dining area with dry bar and beverage fridge! The owner's bedroom offers a large walk-in closet and spa-inspired en-suite bath. Convenient in-unit laundry and balcony. This unit is located in an elevator building and includes one indoor heated parking spot. Close to shops, restaurants, parks, public transportation and everything Oak Lawn has to offer! Come see today!
Location
State IL
County Cook
Area Oak Lawn
Rooms
Basement None
Interior
Interior Features Elevator
Heating Natural Gas, Forced Air
Cooling Central Air
Equipment Fire Sprinklers, CO Detectors, Ceiling Fan(s)
Fireplace N
Appliance Range, Microwave, Dishwasher, Refrigerator, Bar Fridge, Washer, Dryer, Stainless Steel Appliance(s)
Laundry Gas Dryer Hookup, In Unit
Exterior
Exterior Feature Balcony
Garage Attached
Garage Spaces 1.0
Amenities Available Elevator(s), Storage, Party Room, Security Door Lock(s)
Building
Story 3
Sewer Sewer-Storm
Water Public
New Construction false
Schools
Elementary Schools Stony Creek Elementary School
Middle Schools Prairie Junior High School
High Schools H L Richards High School (Campus
School District 126 , 126, 218
Others
HOA Fee Include Water,Parking,TV/Cable,Other
Ownership Condo
Special Listing Condition None
Pets Description Cats OK, Dogs OK, Size Limit
Read Less Info
Want to know what your home might be worth? Contact us for a FREE valuation!

Our team is ready to help you sell your home for the highest possible price ASAP

© 2024 Listings courtesy of MRED as distributed by MLS GRID. All Rights Reserved.
Bought with John Litrenta • Redfin Corporation
GET MORE INFORMATION




