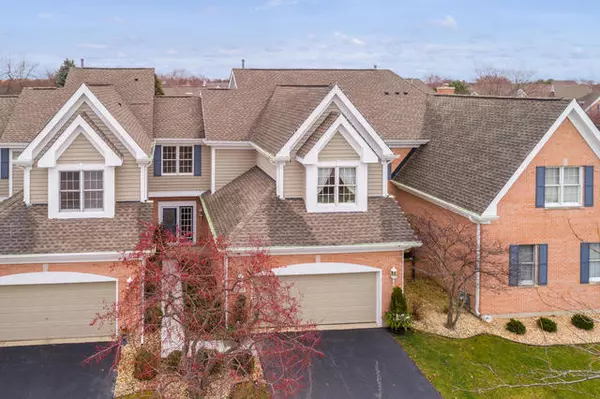For more information regarding the value of a property, please contact us for a free consultation.
Key Details
Sold Price $354,900
Property Type Townhouse
Sub Type Townhouse-2 Story
Listing Status Sold
Purchase Type For Sale
Square Footage 2,010 sqft
Price per Sqft $176
Subdivision White Eagle
MLS Listing ID 10593950
Sold Date 01/31/20
Bedrooms 4
Full Baths 3
Half Baths 1
HOA Fees $375/mo
Rental Info Yes
Year Built 1994
Annual Tax Amount $8,708
Tax Year 2018
Lot Dimensions 30X125X34X112
Property Description
Few clues are apparent from this LUXE and TOTALLY UPDATED 3 levels of GLAM space Stableford Townhome. ESPRESSO Flooring adorns the first floor along with newer carpeting. Soaring ceilings complements the WALL OF WINDOWS in the Family Room and warming Fireplace. The home hits the jackpot on all the key ingredients-The location is A+- the owner has meticulously cared for this home and the setting is shrouded in privacy. The open Formal Dining area peaks out to the extra Large Deck which is the perfect place for entertaining. Sleek White Kitchen cabinetry showcases sparkling Granite countertops- Stainless Steel Appliances- Popular Subway tiles and Glamorous Fixtures! This area will act like a magnet for Family and Friends. A breakfast dining area opens to the Kitchen and separate laundry room. Upstairs there are 3 Bedrooms! The Master Retreat features a Bedroom with Vaulted Ceilings- Balcony to enjoy your morning coffee - and SPA-LIKE MASTER BATH with Popular separate Luxury Bathtub -Walk-in Shower- and Gorgeous Granite countertops! The Hall Bath is also renovated with Granite on the countertop! In the lower level, there is a Media area, 4th Bedroom and Full Bath as well as a large storage area. White Eagle Club members enjoy the Homeowners 365 Roving Security, Basic home security, Homeowners Clubhouse & activities, Zero-depth swimming pool, Lighted Tennis courts and more! Welcome HOME!
Location
State IL
County Du Page
Area Naperville
Rooms
Basement Full
Interior
Interior Features Vaulted/Cathedral Ceilings, Hardwood Floors, First Floor Laundry, Storage, Walk-In Closet(s)
Heating Natural Gas, Forced Air
Cooling Central Air
Fireplaces Number 1
Fireplaces Type Gas Starter
Equipment Security System, Sump Pump
Fireplace Y
Appliance Range, Microwave, Dishwasher, Refrigerator, Washer, Dryer, Disposal, Stainless Steel Appliance(s)
Exterior
Exterior Feature Balcony, Deck
Garage Attached
Garage Spaces 2.0
Amenities Available Park, Party Room, Pool, Tennis Court(s)
Waterfront false
Roof Type Asphalt
Building
Lot Description Cul-De-Sac, Landscaped
Story 2
Sewer Public Sewer
Water Public
New Construction false
Schools
Elementary Schools White Eagle Elementary School
Middle Schools Still Middle School
High Schools Waubonsie Valley High School
School District 204 , 204, 204
Others
HOA Fee Include Insurance,Security,Security,Clubhouse,Pool,Exterior Maintenance,Lawn Care,Snow Removal
Ownership Fee Simple w/ HO Assn.
Special Listing Condition None
Pets Description Cats OK, Dogs OK
Read Less Info
Want to know what your home might be worth? Contact us for a FREE valuation!

Our team is ready to help you sell your home for the highest possible price ASAP

© 2024 Listings courtesy of MRED as distributed by MLS GRID. All Rights Reserved.
Bought with Valentina Maljarenko • Prestige Real Estate Group Inc
GET MORE INFORMATION




