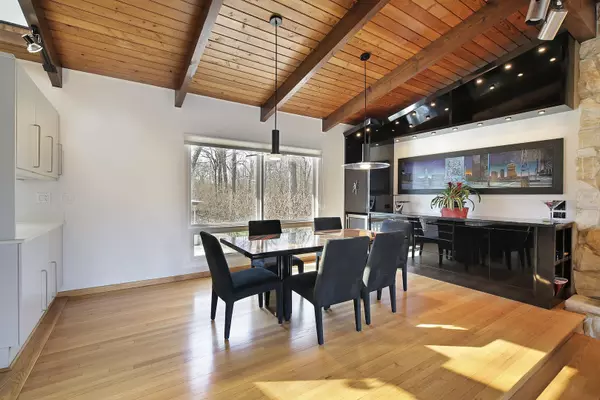For more information regarding the value of a property, please contact us for a free consultation.
Key Details
Sold Price $710,000
Property Type Single Family Home
Sub Type Detached Single
Listing Status Sold
Purchase Type For Sale
Square Footage 2,240 sqft
Price per Sqft $316
Subdivision Country Club Estates
MLS Listing ID 11062590
Sold Date 08/02/21
Bedrooms 5
Full Baths 3
Year Built 1964
Annual Tax Amount $12,629
Tax Year 2020
Lot Size 1.000 Acres
Lot Dimensions 160X282
Property Description
Multiple offers received. Highest and best by 5pm Sunday. Tranquility abounds from this mid-century modern home on over one acre in Riverwoods where you are truly one with nature. Private pond and wooded property make this a one of a kind retreat. Home features 5 bedrooms, 3 full baths and tons of living space. Great room with wood beamed ceilings and stone fireplace looks out onto pond. Dining area with built-in buffet. Kitchen with white cabinetry, stainless steel appliances and granite counters plus sliders that open to the massive deck. Primary suite features built-ins, a wall of closets and wooded yard views. Spa-like bath with double vanity, whirlpool tub, separate shower with multiple wall sprays and built-in storage. 3 additional bedrooms (one currently used as an office) share updated hall bath. Lower level family room with full bath plus bonus sitting area with sliders that lead to patio with hot tub. Basement with recreation room, 5th bedroom, storage and laundry. Large three car garage with storage. Private and lush professionally landscaped yard.
Location
State IL
County Lake
Area Deerfield, Bannockburn, Riverwoods
Rooms
Basement Partial
Interior
Interior Features Vaulted/Cathedral Ceilings, Hardwood Floors, Built-in Features, Beamed Ceilings
Heating Natural Gas, Forced Air
Cooling Central Air
Fireplaces Number 3
Fireplaces Type Wood Burning, Gas Log, Gas Starter
Equipment TV-Cable, CO Detectors, Ceiling Fan(s), Sump Pump, Backup Sump Pump;
Fireplace Y
Appliance Double Oven, Microwave, Dishwasher, High End Refrigerator, Freezer, Washer, Dryer, Disposal, Wine Refrigerator, Cooktop, Built-In Oven, Range Hood
Laundry Gas Dryer Hookup, Sink
Exterior
Exterior Feature Deck, Hot Tub, Brick Paver Patio, Storms/Screens
Garage Attached
Garage Spaces 3.0
Community Features Lake, Water Rights, Street Paved
Roof Type Asphalt
Building
Lot Description Landscaped, Pond(s), Water View, Wooded
Sewer Public Sewer
Water Lake Michigan
New Construction false
Schools
Elementary Schools Wilmot Elementary School
Middle Schools Charles J Caruso Middle School
High Schools Deerfield High School
School District 109 , 109, 113
Others
HOA Fee Include None
Ownership Fee Simple
Special Listing Condition List Broker Must Accompany
Read Less Info
Want to know what your home might be worth? Contact us for a FREE valuation!

Our team is ready to help you sell your home for the highest possible price ASAP

© 2024 Listings courtesy of MRED as distributed by MLS GRID. All Rights Reserved.
Bought with Cynthia Ribolzi • Redfin Corporation
GET MORE INFORMATION




