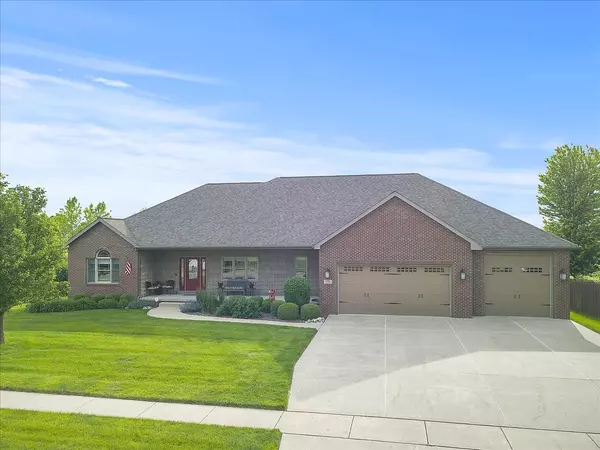For more information regarding the value of a property, please contact us for a free consultation.
Key Details
Sold Price $495,000
Property Type Single Family Home
Sub Type Detached Single
Listing Status Sold
Purchase Type For Sale
Square Footage 2,794 sqft
Price per Sqft $177
Subdivision Fox Creek
MLS Listing ID 11105727
Sold Date 08/02/21
Bedrooms 5
Full Baths 3
Half Baths 1
Year Built 2008
Annual Tax Amount $10,775
Tax Year 2020
Lot Size 0.350 Acres
Lot Dimensions 101 X 150
Property Description
This is the one you've been waiting for. An immaculate home on the 14th tee in Fox Creek and no detail has been left undone! As you enter the foyer, you are drawn in by the large, open, welcoming rooms and the golf course view. The main floor features 2 guest rooms, a library with customs bookcases, an amazing laundry room (complete with built-in hampers and tons of cabinets), a bar with wine cooler, beautiful fireplace, and gourmet kitchen. The kitchen is a cook's dream! The large island is a perfect workspace, the appliances are all GE Profile SS with both a gas AND electric oven, Amish cherry cabinets, and tons of counter space. Then there is the Master bedroom...WOW! Check out the 15 x 8 closet. It is amazing!! The bath features separate shower, tub, and double sinks. There is even a door leading out to the covered porch. As if this weren't enough, walk down the extra wide stairs to the basement. The daylight windows keep it nice and bright. There is a large FR with FP, a massive storage room, 2 more bedrooms, and a full bath. The bonus area is a workout room! Don't miss the wet bar with its own built-in frig/freezer. This home is perfect for entertaining! The yard is beautifully landscaped and has its own irrigation system. Have your morning coffee or evening beverage on the covered porch enjoying golfers or beautiful sunset. The garage is worthy of an award. Its a four+ car with one 10 ft door for your boat or RV. It is heated and has floor drains. Plus, there is a door leading to the backyard for easy access for a golf cart or mower. Finally, the home features a hospital grade HEPA filter with UV filtration to keep the inside air clean and hypoallergenic (new in 2020), 3 zoned heating and cooling, and 2 WH's...all high efficiency. Run, do not walk to see this gorgeous home and make it your own.
Location
State IL
County Mc Lean
Area Bloomington
Rooms
Basement Full
Interior
Interior Features Vaulted/Cathedral Ceilings, Bar-Wet, First Floor Bedroom, First Floor Laundry, First Floor Full Bath, Walk-In Closet(s), Ceiling - 9 Foot, Open Floorplan, Some Carpeting, Some Window Treatmnt
Heating Natural Gas
Cooling Central Air
Fireplaces Number 2
Fireplaces Type Attached Fireplace Doors/Screen, Gas Log, Gas Starter
Equipment Humidifier, Water-Softener Rented, Central Vacuum, TV-Cable, CO Detectors, Ceiling Fan(s), Sprinkler-Lawn, Air Purifier, Backup Sump Pump;
Fireplace Y
Appliance Double Oven, Range, Microwave, Dishwasher, Refrigerator, Bar Fridge, Washer, Dryer, Disposal, Stainless Steel Appliance(s), Wine Refrigerator, Built-In Oven, Water Softener Rented, Gas Oven, Electric Oven
Laundry Sink
Exterior
Exterior Feature Porch, Storms/Screens
Garage Attached
Garage Spaces 4.0
Community Features Clubhouse, Curbs, Sidewalks, Street Lights
Waterfront false
Roof Type Asphalt
Building
Sewer Public Sewer
Water Public
New Construction false
Schools
Elementary Schools Pepper Ridge Elementary
Middle Schools Evans Jr High
High Schools Normal Community West High Schoo
School District 5 , 5, 5
Others
HOA Fee Include None
Ownership Fee Simple
Special Listing Condition None
Read Less Info
Want to know what your home might be worth? Contact us for a FREE valuation!

Our team is ready to help you sell your home for the highest possible price ASAP

© 2024 Listings courtesy of MRED as distributed by MLS GRID. All Rights Reserved.
Bought with Monica Bullington • RE/MAX Rising
GET MORE INFORMATION




