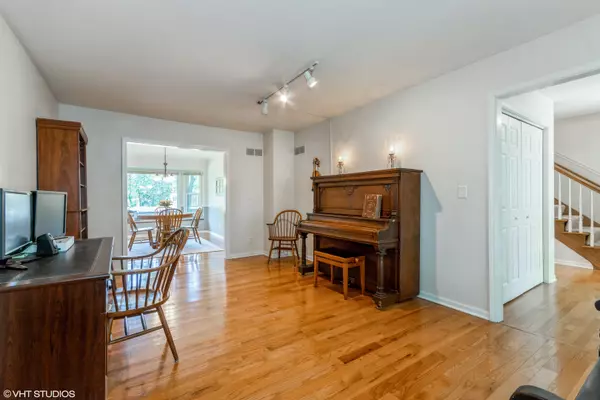For more information regarding the value of a property, please contact us for a free consultation.
Key Details
Sold Price $380,000
Property Type Single Family Home
Sub Type Detached Single
Listing Status Sold
Purchase Type For Sale
Square Footage 2,297 sqft
Price per Sqft $165
Subdivision Lorlyn
MLS Listing ID 11105155
Sold Date 08/09/21
Style Traditional
Bedrooms 4
Full Baths 2
Half Baths 1
Year Built 1988
Annual Tax Amount $8,232
Tax Year 2020
Lot Size 10,476 Sqft
Lot Dimensions 80X130
Property Description
Looking for a 4 bedroom home located on a cul-se-sac lot with a large yard and above ground swimming pool? You will love this family home and quiet neighborhood with a beautiful tree lined street. Traditional, two-story brick and cedar home with charming front porch welcomes you to this lovely, well maintained home. Formal living room opens to dining room accented with crown molding and chair rail plus bay window with window seat for storage, both rooms with hardwood flooring. Fabulous kitchen with abundance of custom furniture white cabinetry, center island, built-in hutch, bay breakfast area plus large walk-in pantry and hardwood flooring. Opens to a large, vaulted family room with beautiful floor-to-ceiling stone fireplace (heatilator) plus built-ins, surround sound and skylights for added natural light. Attractive guest bathroom completes the 1st floor. 2nd floor features brand new carpet, a spacious, vaulted owner's suite with large closet space plus an updated bathroom with a corian vanity plus shower and skylight. Nice sized, vaulted bedroom 2 with adorable closet book nook and bedroom 3 with walk-in closet. Expansive, vaulted bedroom 4 accented with chair rail plus access to large attic. Hall bathroom with tub/shower combo and single vanity. More living space to enjoy in the partially finished basement accented with wainscoting and chair rail plus a spacious laundry/utility room (with laundry chute) and massive cement crawl for storage. Awesome, great-sized yard for summertime enjoyment with above ground swimming pool, playset and playhouse (with electric) Large deck for grilling or relaxing. Nicely landscaped with fruit trees (apple and cherry), raised bed garden (strawberries and raspberries) to enjoy. Perfect location! Walk to schools and close to Randall Rd. corridor to enjoy restaurants, shopping and more.
Location
State IL
County Kane
Area Batavia
Rooms
Basement Partial
Interior
Interior Features Vaulted/Cathedral Ceilings, Skylight(s), Hardwood Floors, Walk-In Closet(s)
Heating Natural Gas, Forced Air
Cooling Central Air
Fireplaces Number 1
Fireplaces Type Gas Log, Gas Starter, Heatilator
Equipment Humidifier, Water-Softener Rented, TV-Dish, Intercom, CO Detectors, Ceiling Fan(s), Sump Pump
Fireplace Y
Appliance Range, Microwave, Dishwasher, Refrigerator, Washer, Dryer, Disposal, Water Softener Rented
Laundry Laundry Chute, Sink
Exterior
Exterior Feature Deck, Porch, Above Ground Pool, Storms/Screens
Garage Attached
Garage Spaces 2.0
Community Features Curbs, Sidewalks, Street Lights, Street Paved
Waterfront false
Building
Lot Description Cul-De-Sac
Sewer Public Sewer
Water Public
New Construction false
Schools
Elementary Schools H C Storm Elementary School
High Schools Batavia Sr High School
School District 101 , 101, 101
Others
HOA Fee Include None
Ownership Fee Simple
Special Listing Condition None
Read Less Info
Want to know what your home might be worth? Contact us for a FREE valuation!

Our team is ready to help you sell your home for the highest possible price ASAP

© 2024 Listings courtesy of MRED as distributed by MLS GRID. All Rights Reserved.
Bought with Anthony Erangey • Baird & Warner
GET MORE INFORMATION




