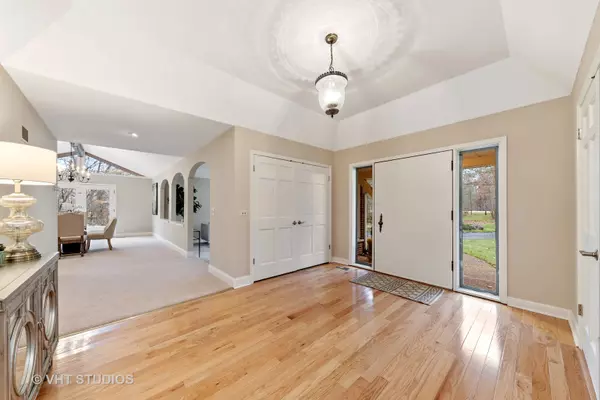For more information regarding the value of a property, please contact us for a free consultation.
Key Details
Sold Price $455,000
Property Type Single Family Home
Sub Type Detached Single
Listing Status Sold
Purchase Type For Sale
Square Footage 3,358 sqft
Price per Sqft $135
MLS Listing ID 10591190
Sold Date 02/13/20
Bedrooms 4
Full Baths 2
Half Baths 1
Year Built 1970
Annual Tax Amount $14,682
Tax Year 2017
Lot Size 2.240 Acres
Lot Dimensions 159X292X30X313X132X141X448
Property Description
All brick home, set back privately down a long drive among beautiful mature trees to a welcoming front porch. Inviting entry into the spacious foyer. This home is so versatile. It's an entertainers dream. Lots of natural light throughout. Gourmet chef's kitchen features large bay window, stainless steel appliances, quartz counter tops, recessed lighting, eating area, white cabinetry and butler's pantry. Home boasts two fireplaces, one in the family room that opens to the kitchen with sliding glass doors that lead to the patio and large yard. The second fireplace in living room with beautiful floor to ceiling stone. The spacious master bedroom has adjoining dressing area and plenty of walk in closets. Master bathroom has double vanity and shower. Large laundry room with plenty of storage space. Great location, super convenient for commuting, close to shopping and restaurants. Award winning Stevenson School District. Bonus workshop located in backyard perfect for storage/home gym/work studio/design studio...Come and see, you won't be disappointed. This home is move in ready!!!
Location
State IL
County Lake
Area Deerfield, Bannockburn, Riverwoods
Rooms
Basement None
Interior
Interior Features Vaulted/Cathedral Ceilings, Hardwood Floors, First Floor Bedroom, First Floor Laundry, First Floor Full Bath
Heating Natural Gas, Forced Air
Cooling Central Air
Fireplaces Number 2
Fireplaces Type Gas Starter
Equipment Sump Pump
Fireplace Y
Appliance Range, Microwave, Dishwasher, Refrigerator, Washer, Dryer, Disposal
Exterior
Exterior Feature Patio, Storms/Screens
Garage Attached
Garage Spaces 3.0
Community Features Street Paved
Roof Type Asphalt
Building
Sewer Public Sewer
Water Private Well
New Construction false
Schools
Elementary Schools Laura B Sprague School
Middle Schools Daniel Wright Junior High School
High Schools Adlai E Stevenson High School
School District 103 , 103, 125
Others
HOA Fee Include None
Ownership Fee Simple
Special Listing Condition None
Read Less Info
Want to know what your home might be worth? Contact us for a FREE valuation!

Our team is ready to help you sell your home for the highest possible price ASAP

© 2024 Listings courtesy of MRED as distributed by MLS GRID. All Rights Reserved.
Bought with Carl Coulson • @properties
GET MORE INFORMATION




