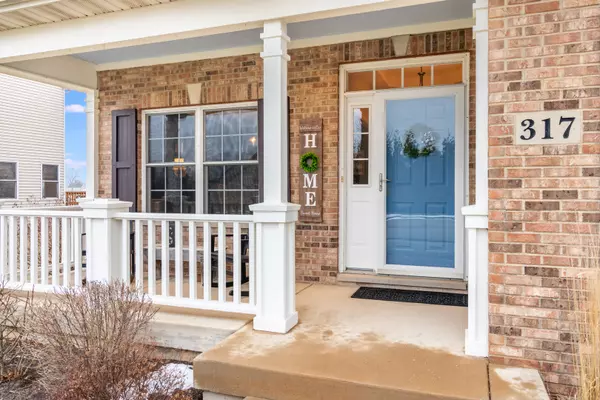For more information regarding the value of a property, please contact us for a free consultation.
Key Details
Sold Price $324,000
Property Type Single Family Home
Sub Type Detached Single
Listing Status Sold
Purchase Type For Sale
Square Footage 1,941 sqft
Price per Sqft $166
Subdivision Heron Creek
MLS Listing ID 10612432
Sold Date 03/23/20
Style Ranch
Bedrooms 4
Full Baths 3
HOA Fees $25/ann
Year Built 2005
Annual Tax Amount $6,823
Tax Year 2018
Lot Size 0.280 Acres
Lot Dimensions 75X160
Property Description
WELCOME to the HERON CREEK ranch you have been waiting for! Southern hospitality invites you in with a blue porch ceiling which means "Welcome to Our Home". Inviting open floor plan makes entertaining easy with combined Kitchen & Great Room featuring vaulted ceiling & floor-to-ceiling stone fireplace w/new RUSTIC mantle & gas logs. Kitchen has 42" cherry cabinets w/undermount lighting, tile back-splash, island & new SS refrigerator. Light abounds thanks to Andersen transom windows, & the upgraded white trim package w/2 panel doors accent the hardwood floors beautifully. Formal dining has wainscoting, crown moulding, tray ceiling & fun chandelier. The calming blue color of the Master bedroom w/tray ceiling will help you relax at the end of the day, or use the whirlpool tub or shower w/glass doors! Large 2nd bedroom has convenient direct access to the hall bath. But the 2019 FINISHED BASEMENT is an entertainers dream! Plenty of space for everyone here to watch the game & relax, w/extra counter space, shiplap bar top & 2nd refrigerator. Thoughtful layout puts the 4th bedroom on the opposite side, along w/the office featuring it's own SHIPLAP accent wall. A 3rd bath means you never have to leave! But there is still TONS of storage everywhere you could need. Access the 3-car garage thru the laundry room w/utility sink, cabinets & washer/dryer. Relax & enjoy the most AMAZING sunsets on the new brick paver patio! Fully fenced yard w/brown metal fence has perennials galore & great country views. A cement driveway & important updates including furnace & 2nd sump pump make this the place you will want to call HOME! Come fall in LOVE!
Location
State IL
County De Kalb
Area Sycamore
Rooms
Basement Full
Interior
Interior Features Vaulted/Cathedral Ceilings, Hardwood Floors, Wood Laminate Floors, First Floor Bedroom, In-Law Arrangement, First Floor Laundry, First Floor Full Bath, Walk-In Closet(s)
Heating Natural Gas, Forced Air
Cooling Central Air
Fireplaces Number 1
Fireplaces Type Gas Log, Gas Starter
Equipment Humidifier, CO Detectors, Ceiling Fan(s), Sump Pump, Backup Sump Pump;
Fireplace Y
Appliance Range, Microwave, Dishwasher, Refrigerator, Freezer, Washer, Dryer, Disposal
Exterior
Exterior Feature Patio, Storms/Screens
Garage Attached
Garage Spaces 3.0
Community Features Park, Lake, Curbs, Sidewalks, Street Lights, Street Paved
Waterfront false
Roof Type Asphalt
Building
Lot Description Fenced Yard, Landscaped
Sewer Public Sewer
Water Public
New Construction false
Schools
Elementary Schools North Grove Elementary School
Middle Schools Sycamore Middle School
High Schools Sycamore High School
School District 427 , 427, 427
Others
HOA Fee Include Insurance,Other
Ownership Fee Simple w/ HO Assn.
Special Listing Condition None
Read Less Info
Want to know what your home might be worth? Contact us for a FREE valuation!

Our team is ready to help you sell your home for the highest possible price ASAP

© 2024 Listings courtesy of MRED as distributed by MLS GRID. All Rights Reserved.
Bought with Nancy Watson • Coldwell Banker The Real Estate Group - Sycamore
GET MORE INFORMATION




