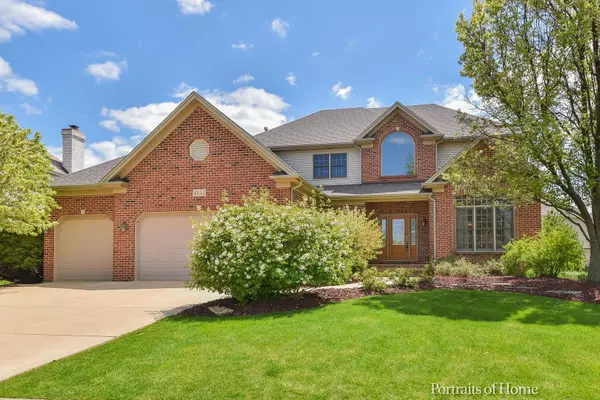For more information regarding the value of a property, please contact us for a free consultation.
Key Details
Sold Price $475,000
Property Type Single Family Home
Sub Type Detached Single
Listing Status Sold
Purchase Type For Sale
Square Footage 3,100 sqft
Price per Sqft $153
Subdivision Tall Grass
MLS Listing ID 10642318
Sold Date 07/21/20
Bedrooms 6
Full Baths 4
HOA Fees $59/ann
Year Built 2001
Annual Tax Amount $13,013
Tax Year 2018
Lot Size 0.300 Acres
Lot Dimensions 79X147X93X139
Property Description
VIRTUAL OPEN click video link for walk-through tour 24/7. This beautiful 6 bedroom, 4 bath executive home in the Swim/Tennis/Clubhouse community of Tall Grass has more than 4,000 square feet of finished living space. The main level features a grand 2-story foyer, large family room with fireplace and tray ceiling, and a 5th bedroom with adjacent full bath for possible in-law arrangement. The beautiful white kitchen features 42" cabinets, breakfast island, stainless steel appliances, double oven and granite countertops. The spacious master suite has a tray ceiling, abundant closet space and a luxury bath with separate tub/shower and new dual sinks. The nicely finished basement with high ceilings has an additional bedroom, full bath, spacious family room with wet bar and built-in cabinetry. Brand new carpeting, hardwood floors, fresh paint and ceiling fans throughout the home. Fully fenced yard with deck, patio and sprinkler system. 3-car garage. New roof in 2019. Award-winning district 204 schools. Great location just 4 doors down from pool and clubhouse.
Location
State IL
County Will
Area Naperville
Rooms
Basement Full
Interior
Interior Features Vaulted/Cathedral Ceilings, Hardwood Floors, First Floor Bedroom, In-Law Arrangement, First Floor Laundry, First Floor Full Bath, Walk-In Closet(s)
Heating Natural Gas
Cooling Central Air
Fireplaces Number 1
Fireplaces Type Gas Log, Gas Starter
Equipment Humidifier, Ceiling Fan(s), Sump Pump, Sprinkler-Lawn, Backup Sump Pump;
Fireplace Y
Appliance Double Oven, Microwave, Dishwasher, Refrigerator, Washer, Dryer, Disposal, Stainless Steel Appliance(s), Cooktop
Laundry Sink
Exterior
Exterior Feature Deck, Brick Paver Patio
Garage Attached
Garage Spaces 3.0
Community Features Clubhouse, Park, Pool, Tennis Court(s), Lake
Waterfront false
Roof Type Asphalt
Building
Lot Description Fenced Yard
Sewer Public Sewer
Water Lake Michigan
New Construction false
Schools
Elementary Schools Fry Elementary School
Middle Schools Scullen Middle School
High Schools Waubonsie Valley High School
School District 204 , 204, 204
Others
HOA Fee Include Clubhouse,Pool
Ownership Fee Simple
Special Listing Condition None
Read Less Info
Want to know what your home might be worth? Contact us for a FREE valuation!

Our team is ready to help you sell your home for the highest possible price ASAP

© 2024 Listings courtesy of MRED as distributed by MLS GRID. All Rights Reserved.
Bought with Neveen Michael • Keller Williams Infinity
GET MORE INFORMATION




