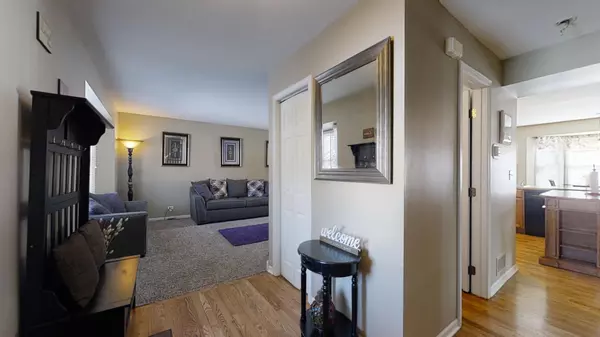For more information regarding the value of a property, please contact us for a free consultation.
Key Details
Sold Price $238,000
Property Type Single Family Home
Sub Type Detached Single
Listing Status Sold
Purchase Type For Sale
Square Footage 2,026 sqft
Price per Sqft $117
Subdivision Mallard Ridge
MLS Listing ID 10646038
Sold Date 07/23/20
Bedrooms 4
Full Baths 2
Half Baths 1
HOA Fees $41/ann
Year Built 1995
Annual Tax Amount $8,366
Tax Year 2018
Lot Size 9,273 Sqft
Lot Dimensions 141X57X120X58X34
Property Description
NOW BACK ON THE MARKET WITH A NEWLY FINISHED BASEMENT!!!!!View our 3-D video and walk thru in real-time. This lovely home is warm and inviting from the moment you step in. Open concept with spacious living room and dining room designed for gracious entertaining. Open floor plan again in the family room, breakfast area and kitchen allows for fabulous family gatherings. This home has some of the most beautiful gleaming hardwood floors you will ever see. Slider in the family room leads to a nicely sized deck overlooking a fenced backyard, that is perfect for cooking out or hanging out with friends. Lovely master bedroom with luxury master bath that has a relaxing whirlpool tub, separate shower, and double vanity for your convenience. Full English basement includes the 4th bedroom and awaits the rest of your finishings. Highly desirable Mallard Ridge subdivision is family friendly and close to dining, shopping, theatre and I-94 for ease heading to Chicago or Milwaukee. (please note the portable island in the kitchen does not stay with the house). Above ground pool included! Just in time for spring/summer swimming!
Location
State IL
County Lake
Area Lake Villa / Lindenhurst
Rooms
Basement Full, English
Interior
Interior Features Hardwood Floors
Heating Natural Gas, Forced Air
Cooling Central Air
Equipment Humidifier, TV-Cable, Sump Pump
Fireplace N
Appliance Range, Dishwasher, Refrigerator, Washer, Dryer, Disposal
Exterior
Exterior Feature Deck, Above Ground Pool
Garage Attached
Garage Spaces 2.0
Community Features Park, Lake, Curbs, Sidewalks, Street Lights, Street Paved
Waterfront false
Roof Type Asphalt
Building
Lot Description Cul-De-Sac, Landscaped
Sewer Public Sewer
Water Public
New Construction false
Schools
Elementary Schools B J Hooper Elementary School
Middle Schools Peter J Palombi School
High Schools Lakes Community High School
School District 41 , 41, 117
Others
HOA Fee Include Insurance
Ownership Fee Simple
Special Listing Condition None
Read Less Info
Want to know what your home might be worth? Contact us for a FREE valuation!

Our team is ready to help you sell your home for the highest possible price ASAP

© 2024 Listings courtesy of MRED as distributed by MLS GRID. All Rights Reserved.
Bought with Laura Burns • CENTURY 21 Roberts & Andrews
GET MORE INFORMATION




