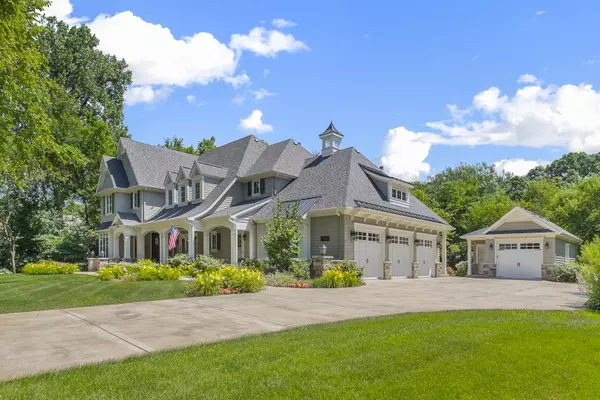For more information regarding the value of a property, please contact us for a free consultation.
Key Details
Sold Price $2,225,000
Property Type Single Family Home
Sub Type Detached Single
Listing Status Sold
Purchase Type For Sale
Square Footage 5,000 sqft
Price per Sqft $445
Subdivision Green Acres
MLS Listing ID 10991559
Sold Date 07/29/21
Style Traditional
Bedrooms 5
Full Baths 5
Half Baths 2
Year Built 2017
Annual Tax Amount $35,369
Tax Year 2019
Lot Size 0.905 Acres
Lot Dimensions 145 X 271
Property Description
The Finest of EVERYTHING - Local Luxury Builder's personal residence, this trophy home offers the Highest Level of craftsmanship and detail you will find in any Luxury home in Naperville and boasts an ELEVATOR SERVICING ALL FLOORS. Location, Location, Location in the exclusive Green Acres Neighborhood, which is regarded as the THE Ultra Luxury Neighborhood near Downtown Naperville with $2M+ homes. So much thought and experience went into this home to be the perfect match for the most discerning buyer - Five bedrooms, five full bath's + two half bath's. 10' 1st floor ceilings and 2nd floor foyer. 10' basement with daylight windows and private exterior staircase to your private office suite/business studio (Private Entrance). 7 FIREPLACES, 1st Floor Pub Room, Screened Porch with stone fireplace and Quad Track windows is wonderful all year round. Kitchen is a 15 out 10 boasting gorgeous walnut & quartzite countertops, Wolf, Sub-zero, Warming, Fridge and Micro drawer along w/ Amazing Pantry. 3 LAUNDY ROOMS. Exterior is Natural stone & true cedar shake shingle siding. Radiant Heat in Basement and 3.5 Car Garage. Detached 1.5 Car Climate Controlled Garage. **Bonus Space off master suite can be finished to fit your lifestyle, adding additional 750 Sq Ft** The finest materials & finishes have been used throughout, making this the ultimate in understated luxury. Architectural details throughout boast exquisite millwork, beamed ceilings, hardwood floors -- 3", 5', 7" Northern White Oak Floors with pillow edged detail. Backyard is pool ready and landscaping is set up to make integrating a pool very simple. Welcome Home!
Location
State IL
County Du Page
Area Naperville
Rooms
Basement Full
Interior
Interior Features Vaulted/Cathedral Ceilings, Bar-Wet, Elevator, Hardwood Floors, First Floor Laundry, Second Floor Laundry
Heating Natural Gas
Cooling Central Air
Fireplaces Number 7
Fireplaces Type Wood Burning
Equipment Central Vacuum, Security System, Air Purifier, Backup Sump Pump;, Generator
Fireplace Y
Appliance Double Oven, High End Refrigerator, Stainless Steel Appliance(s), Wine Refrigerator, Range Hood, Water Purifier
Laundry Multiple Locations
Exterior
Exterior Feature Patio, Screened Patio, Brick Paver Patio, Outdoor Grill
Garage Attached
Garage Spaces 4.0
Waterfront false
Roof Type Asphalt
Building
Lot Description Wooded, Mature Trees
Sewer Septic-Private
Water Private Well
New Construction false
Schools
Elementary Schools Elmwood Elementary School
Middle Schools Lincoln Junior High School
High Schools Naperville Central High School
School District 203 , 203, 203
Others
HOA Fee Include None
Ownership Fee Simple
Special Listing Condition None
Read Less Info
Want to know what your home might be worth? Contact us for a FREE valuation!

Our team is ready to help you sell your home for the highest possible price ASAP

© 2024 Listings courtesy of MRED as distributed by MLS GRID. All Rights Reserved.
Bought with Dina Laughlin • john greene, Realtor
GET MORE INFORMATION




